Interconnected will occupy a portion of a university campus block currently used for student housing. This portion is located on the edge of the university campus, connecting the surrounding community to the university.
My design concept for Interconnected was to foster interaction between the community and students through a connection from the university lake to the Mississippi Levee. These two areas are public parks and bikeways. A shaded pathway, considering the existing trees and campus green spines, will enhance the connection. This green bike lane will pass through the building with a ramp leading to a community garden green roof for sitting and resting.
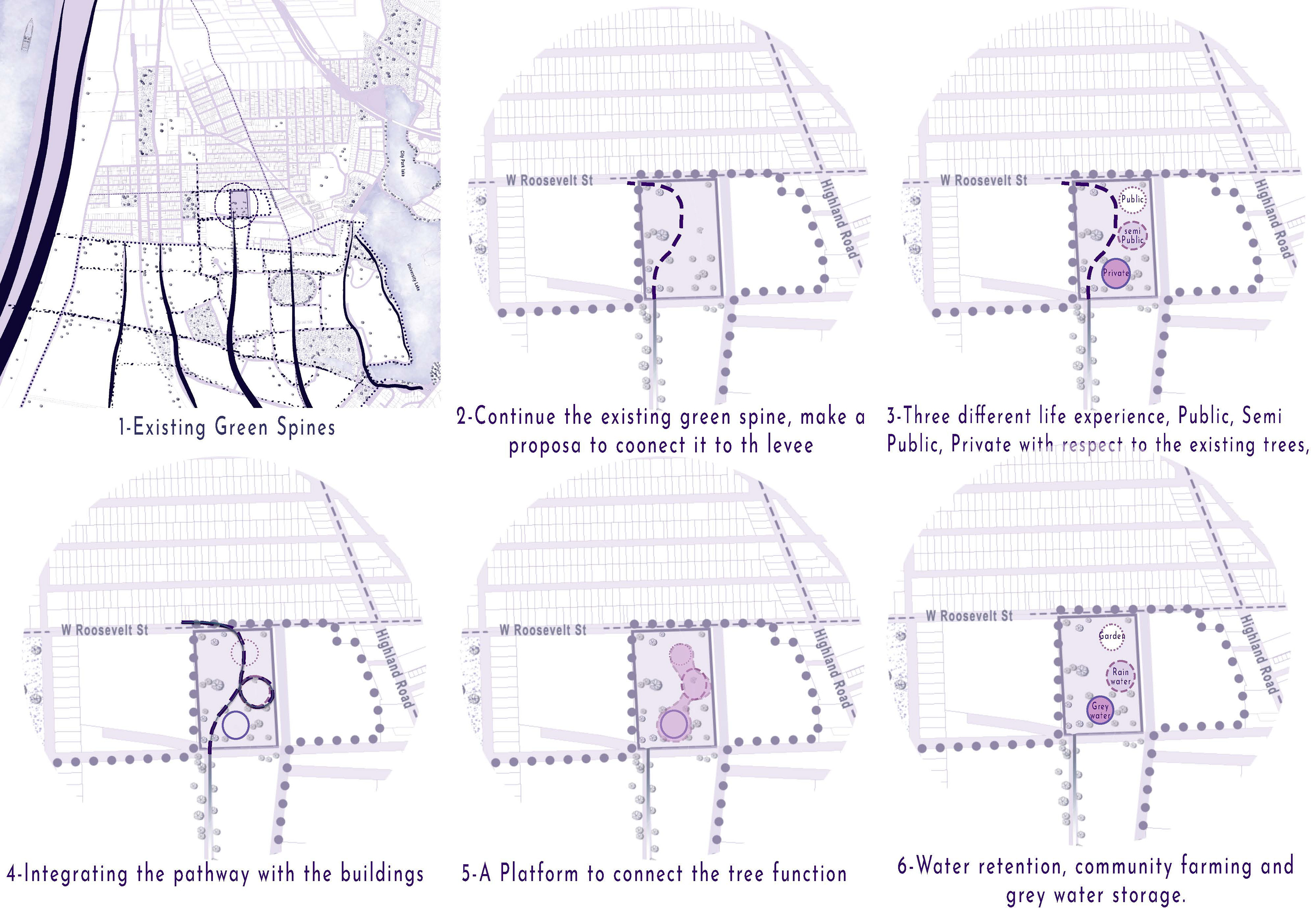


Design for Equity, Design for Change
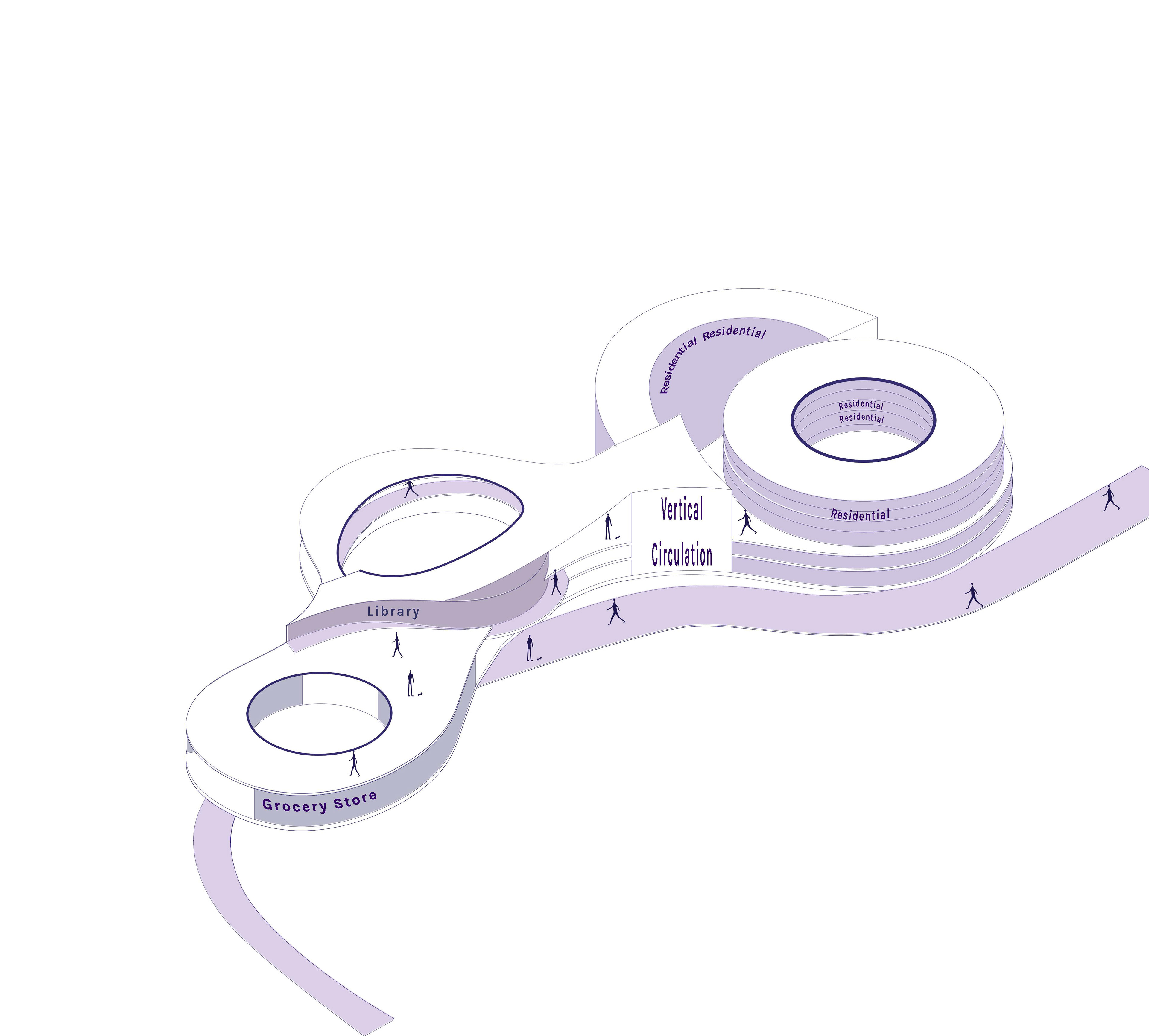
Design for intergration.
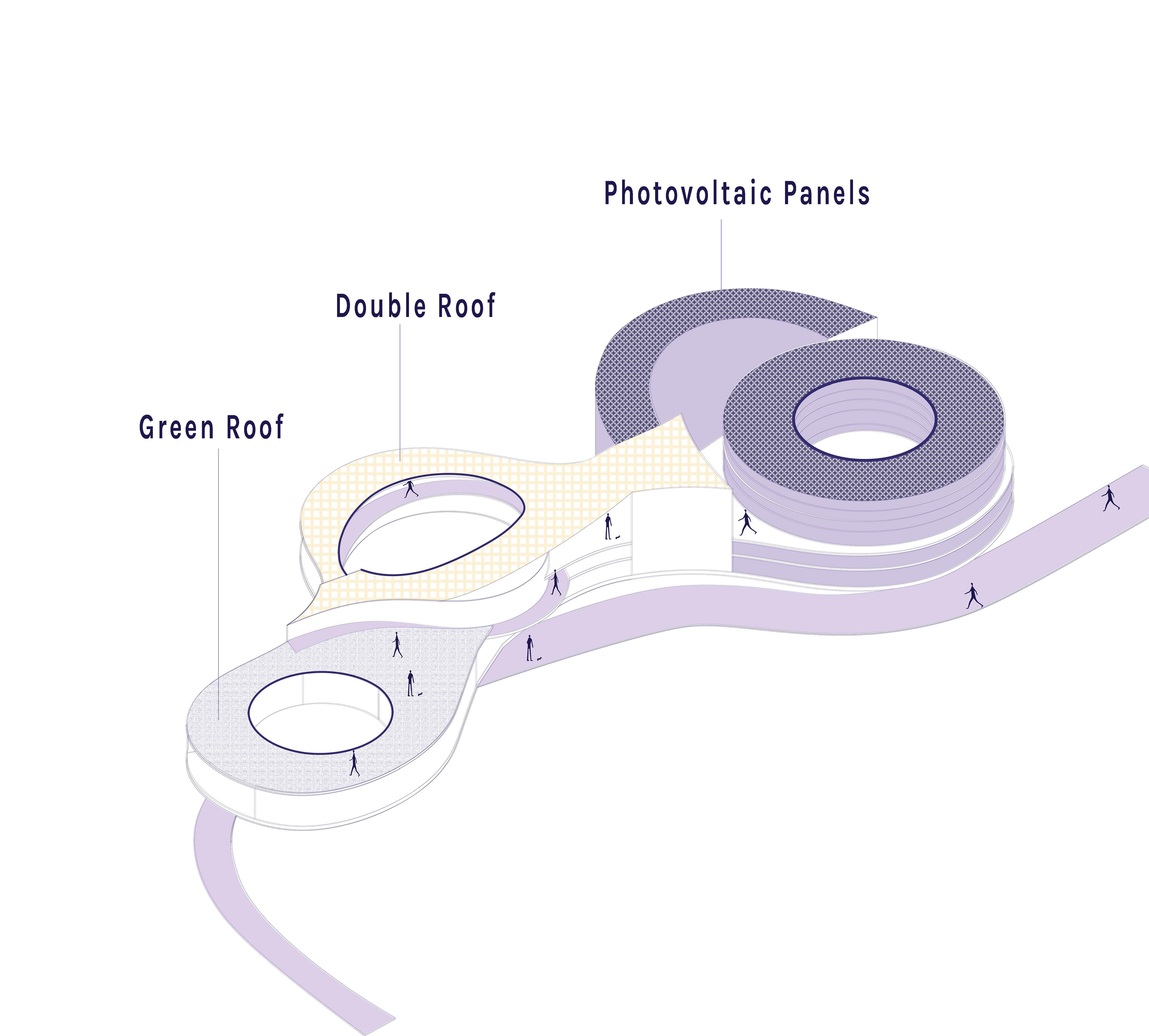
Design for Ecosystem
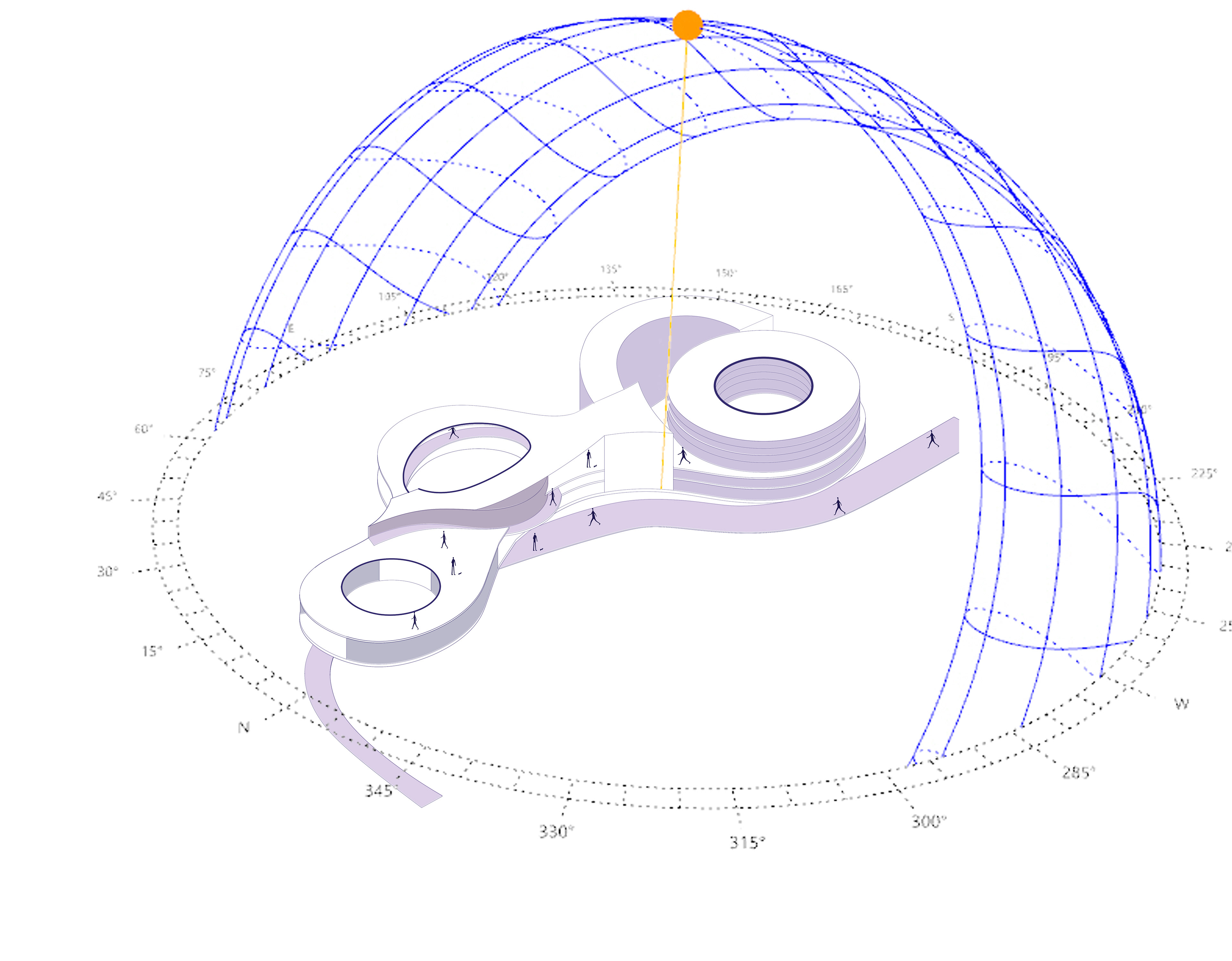
Design for Energy
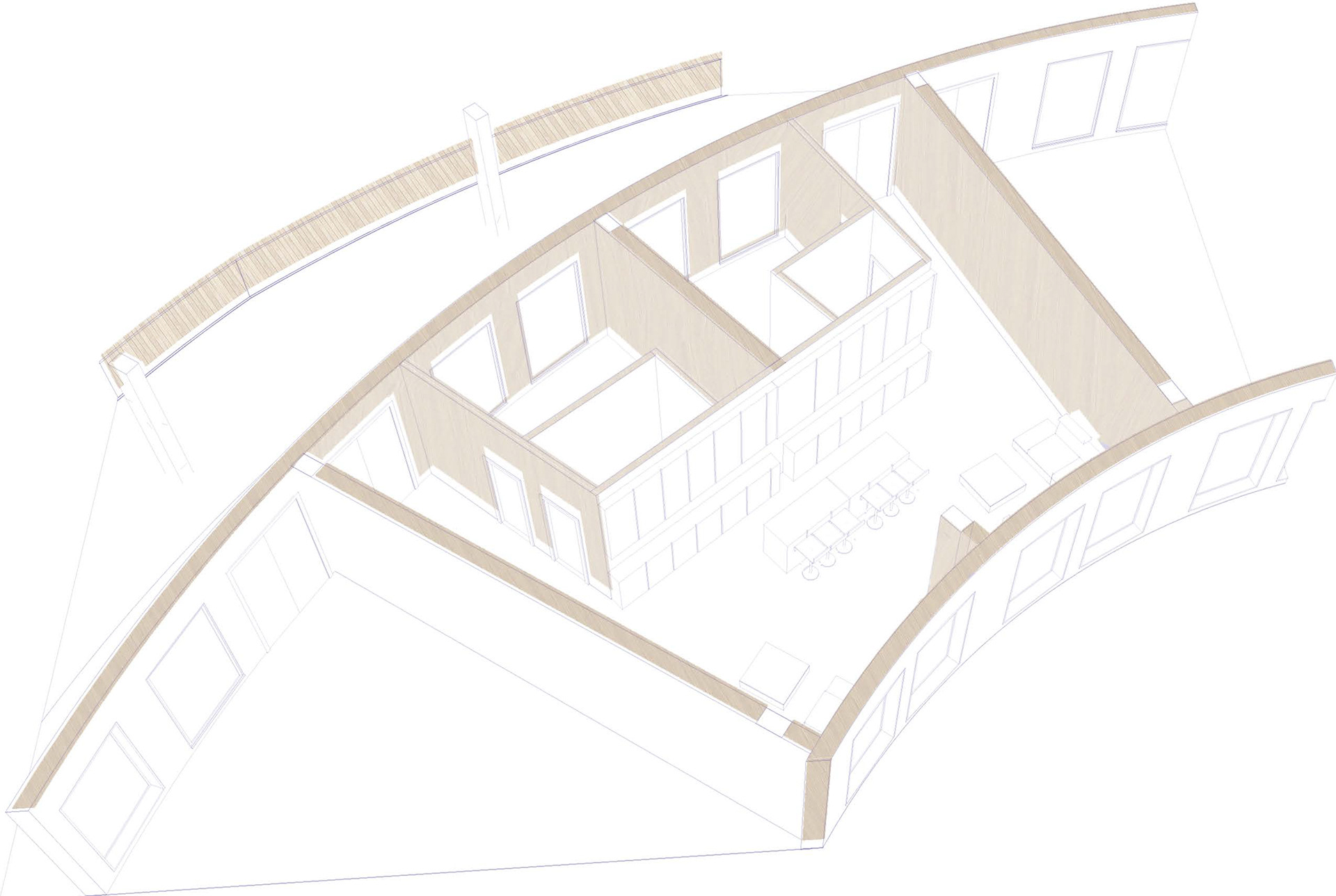
Design for Change
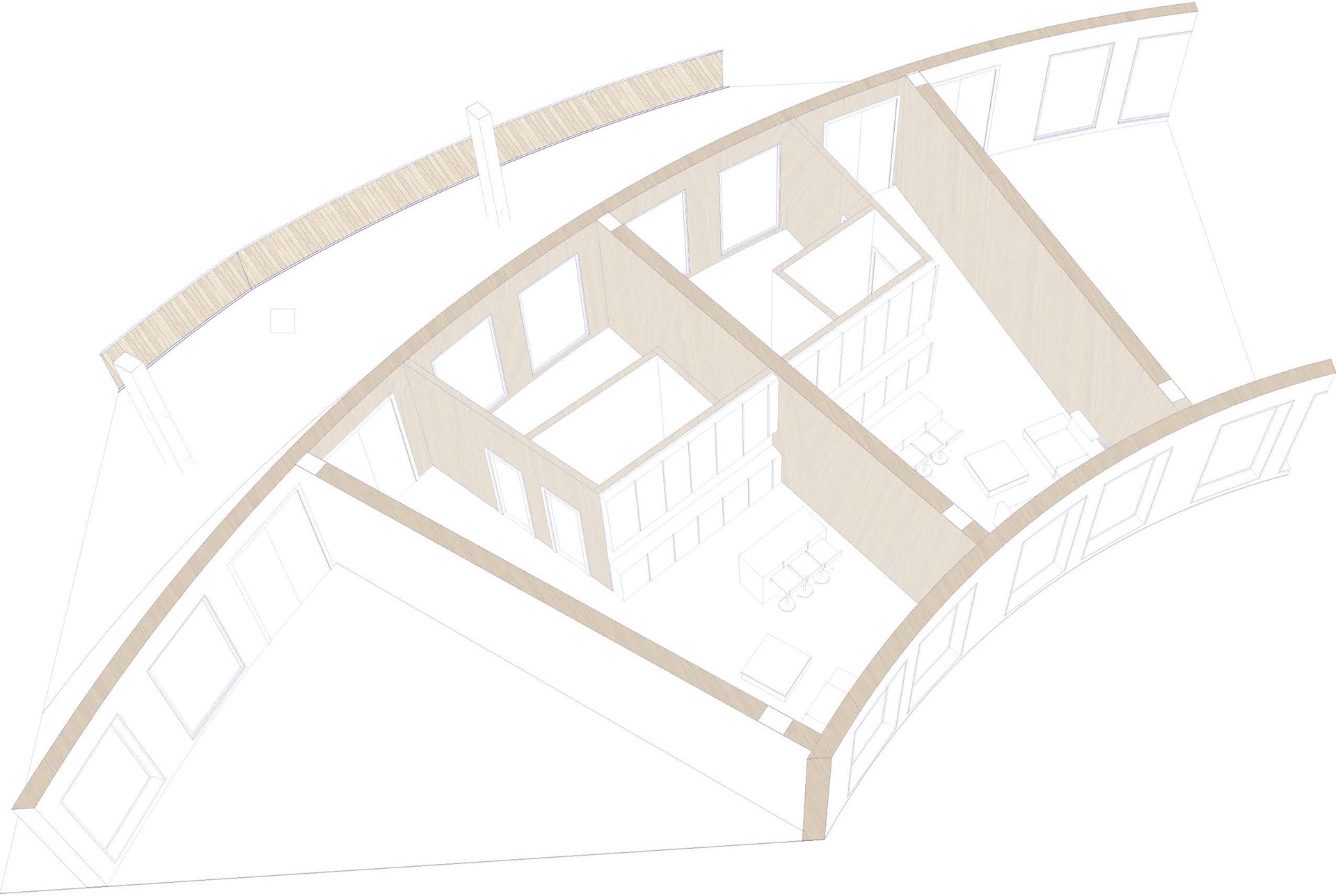
Design for Ecosystem

Design for water
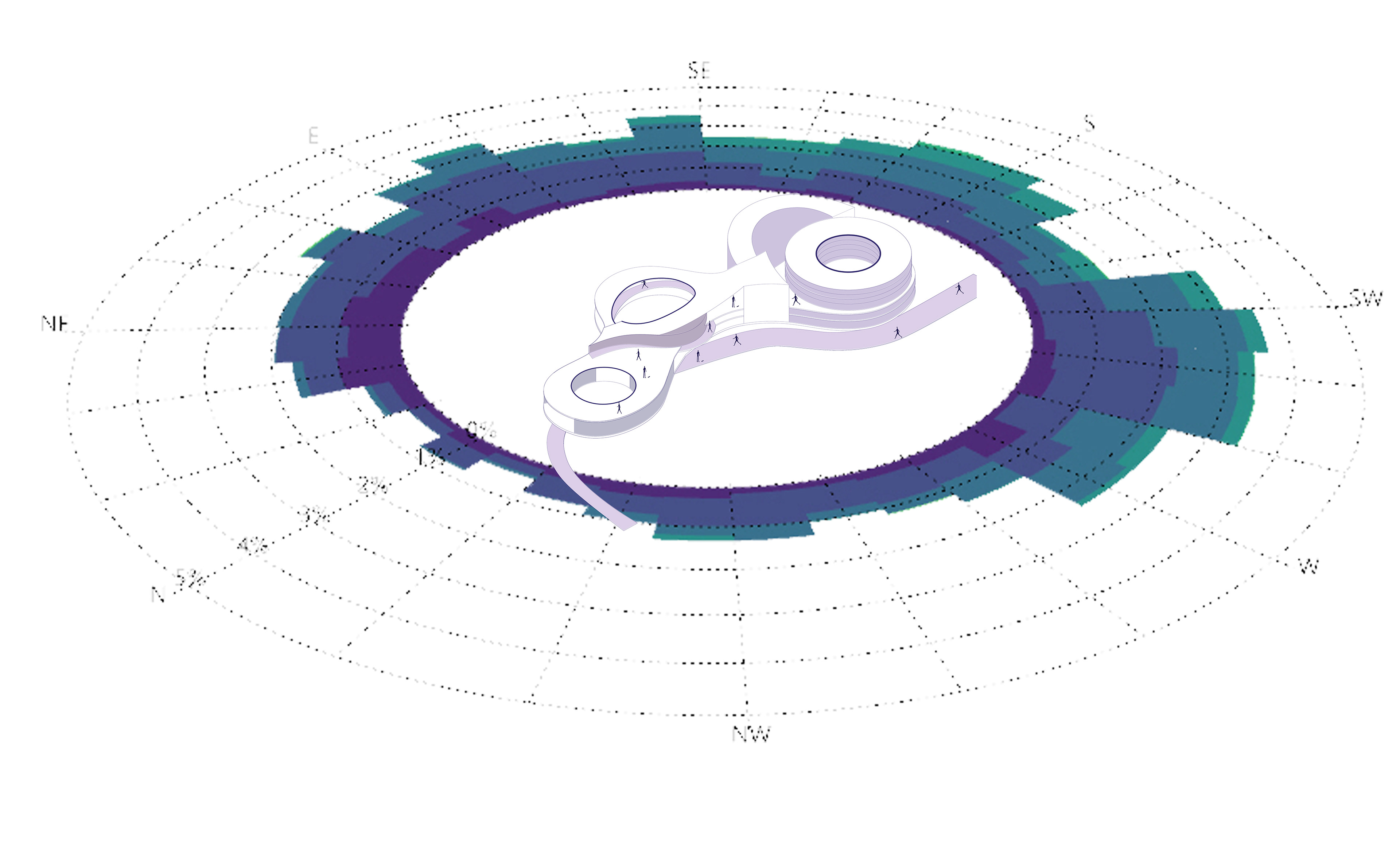
Design for well-being
Sustainability played a significant role in every design decision in the project. Trying to integrate environmental studies into the design, the residential units have natural light from two sides. Then, with the heat gain study, I removed units that were getting
sunlight only from the West-East side. After that, I used the sun chart diagram to calculate the size of the overhangs. (The overhangs are hallways), with the minimum size based on the codes and the maximum size based on environmental considerations, as a place for the residents to sit and communicate with each other. Furthermore, I studied the daylight availability to make sure all the units gain ample natural light.
sunlight only from the West-East side. After that, I used the sun chart diagram to calculate the size of the overhangs. (The overhangs are hallways), with the minimum size based on the codes and the maximum size based on environmental considerations, as a place for the residents to sit and communicate with each other. Furthermore, I studied the daylight availability to make sure all the units gain ample natural light.
Using heat gain analysis to identify areas where heat is gained, lost, or transferred within the building envelope
I studied the wind rose diagram for the times that the
residents probably open their windows, during the spring
and fall, when the weather in the hot-humid climate of
Louisiana is not very severe. Natural ventilation and
air velocity respond to the prominent wind direction.
Energy model, with having low-e, double-pane windows
and generating on-site energy, was as low as 4.43 kBtu
per square footage each year.
residents probably open their windows, during the spring
and fall, when the weather in the hot-humid climate of
Louisiana is not very severe. Natural ventilation and
air velocity respond to the prominent wind direction.
Energy model, with having low-e, double-pane windows
and generating on-site energy, was as low as 4.43 kBtu
per square footage each year.
Design Rain Loads: The design rainfall shall be based on the 100-year hourly rainfall rate (3.90 inches per hour) or on other rainfall rates determined from approved local weather data.
100-Year Hourly Rainfall: 3.90 inches per hour (Baton Rouge) 234,318.5 sq ft * 3.90 inches = 76,153.35 cubic feet per hour Detain at least 76,153.35 cubic feet per hour.
Average Annual Rainfall: 63 inches per year (Baton Rouge) 234,318.5 sq ft * 63 inches = 1,230,169 cubic feet per year.