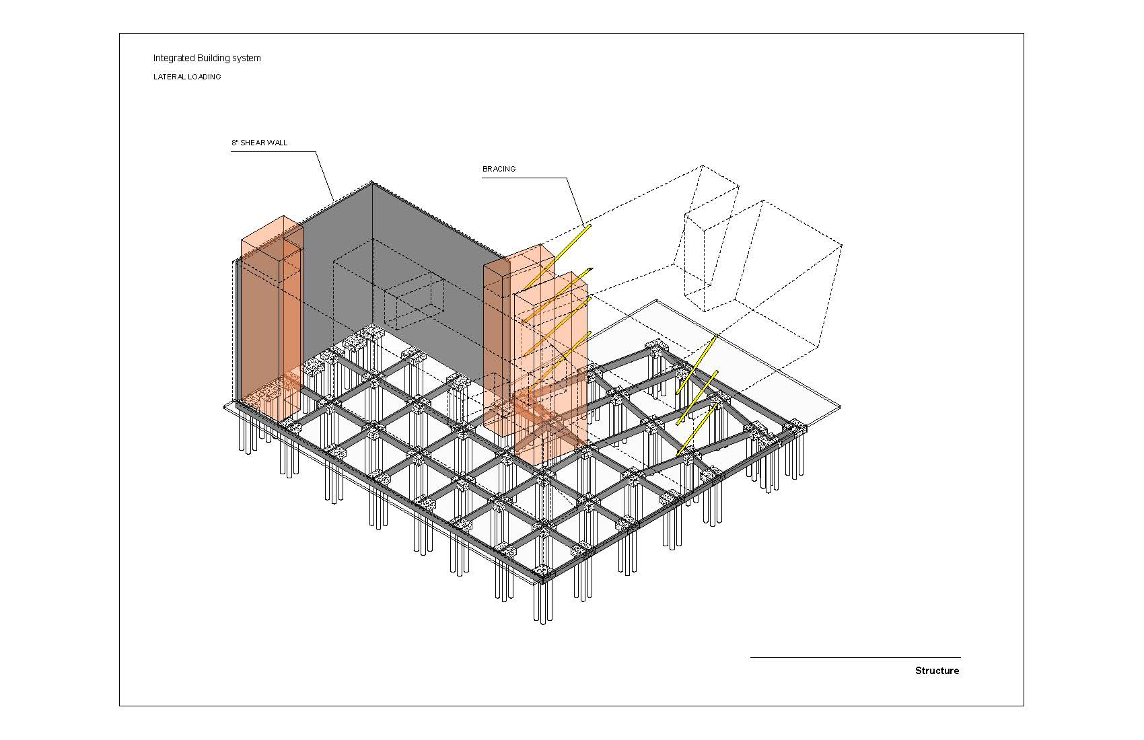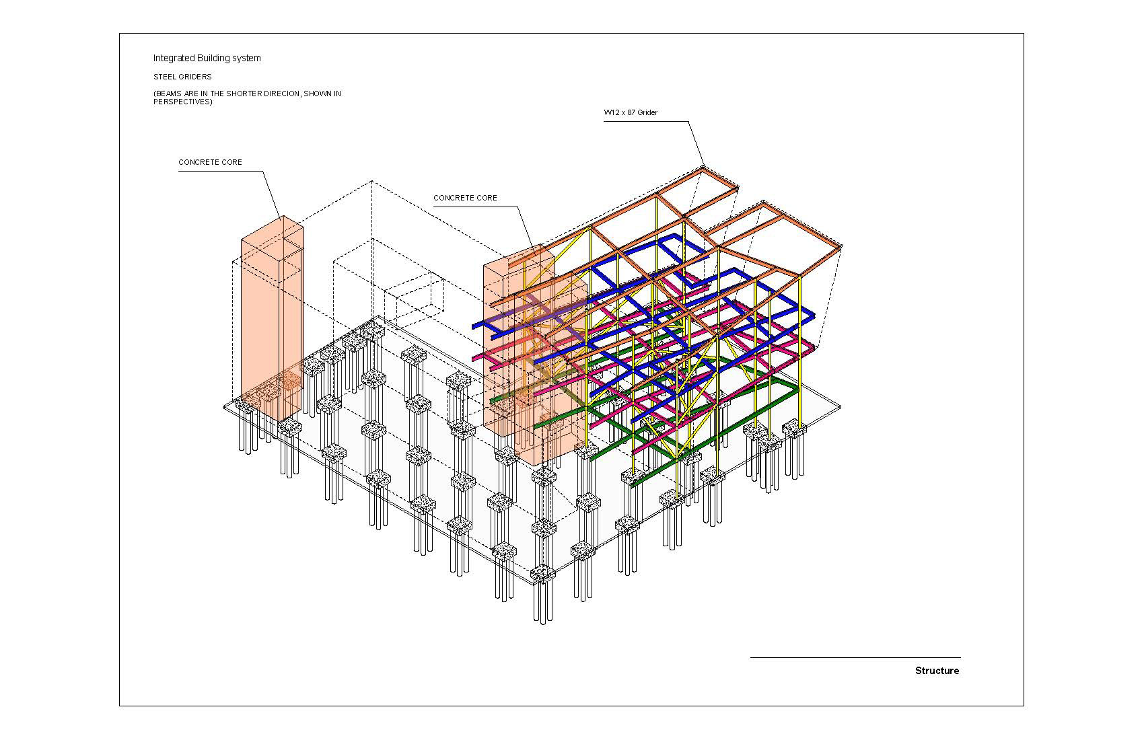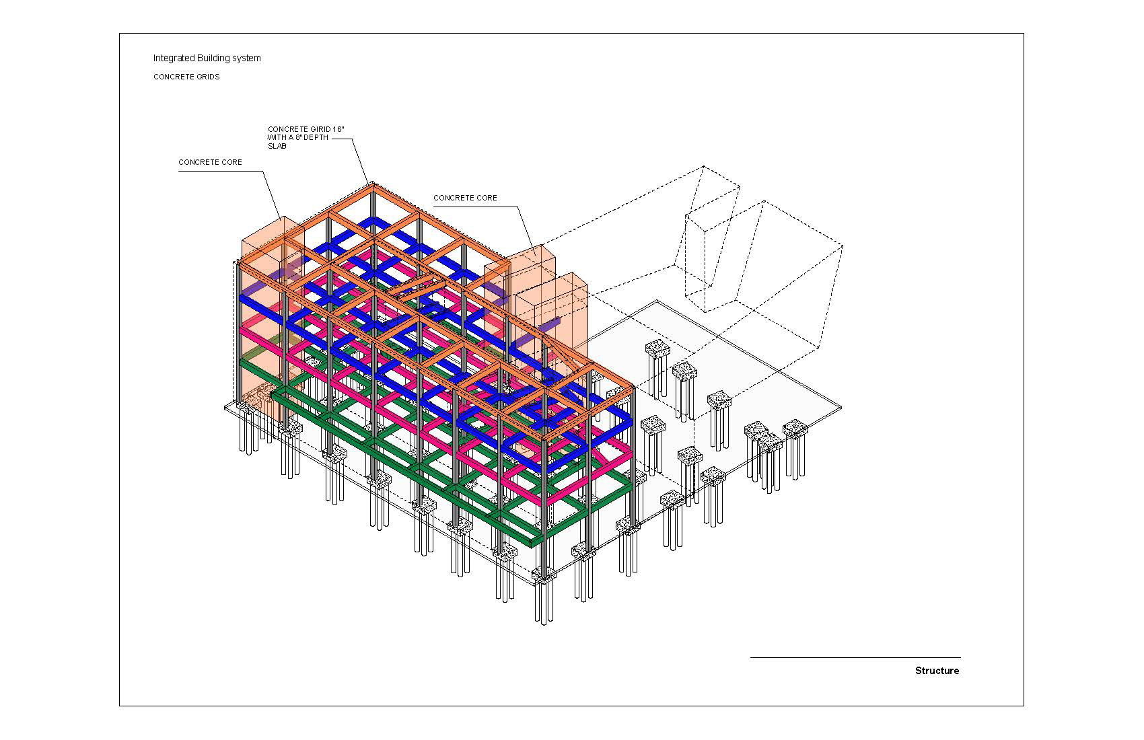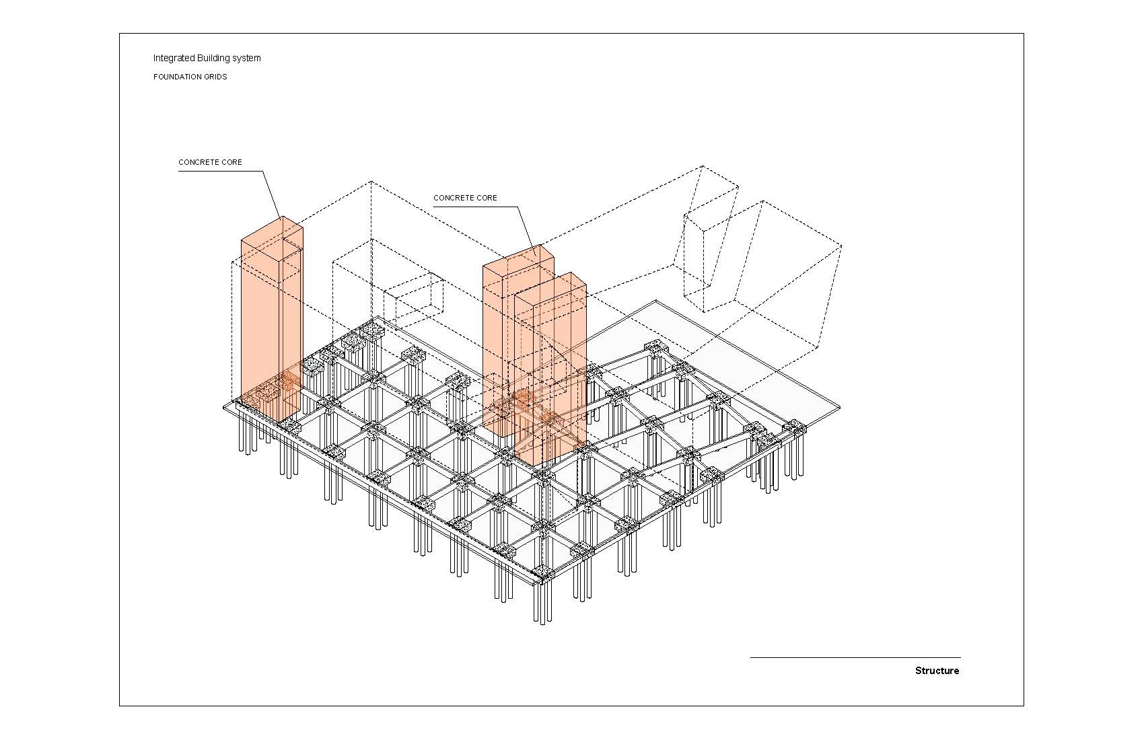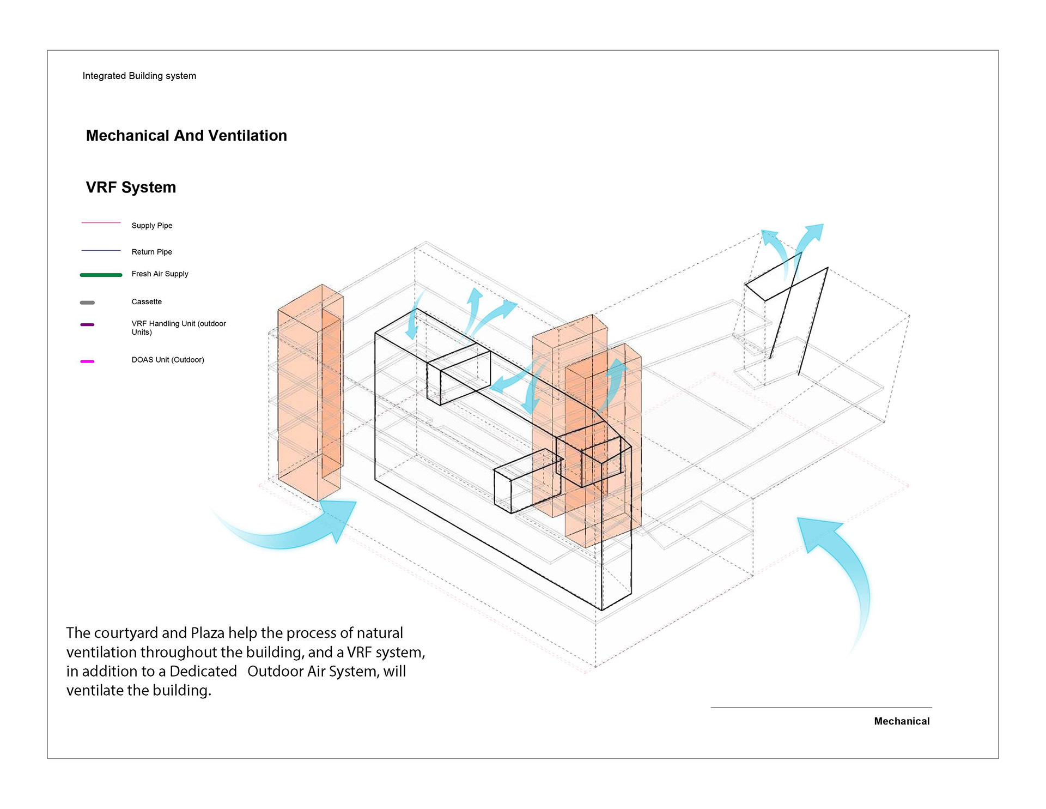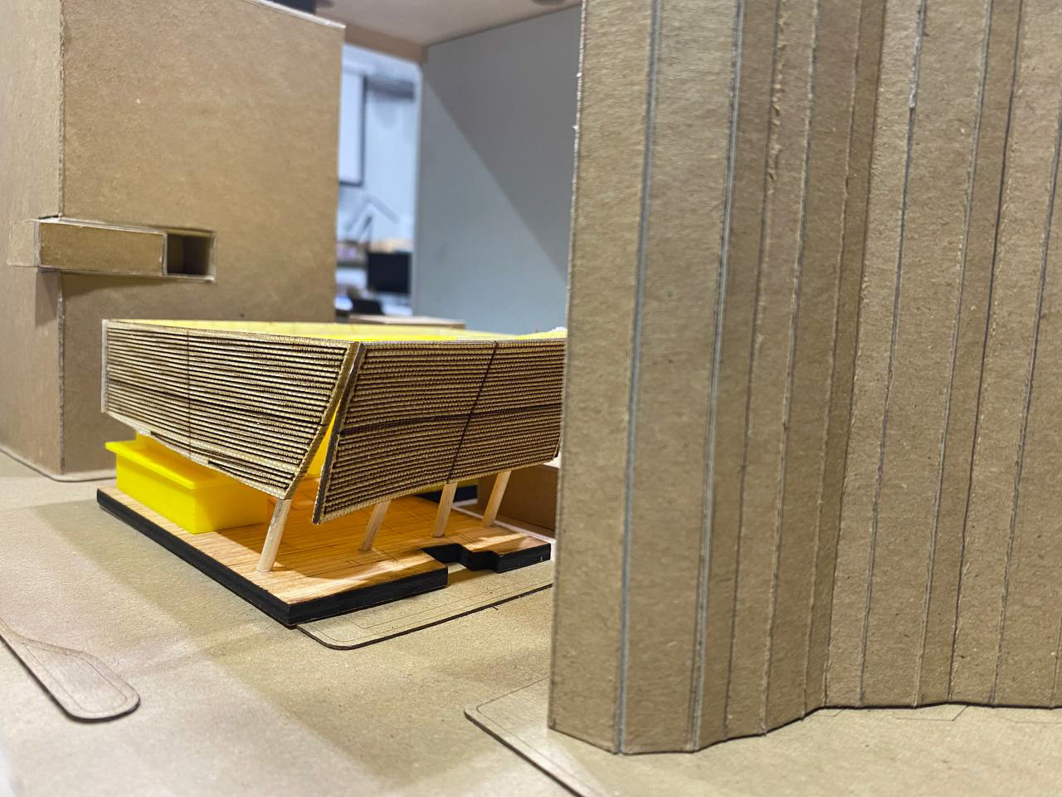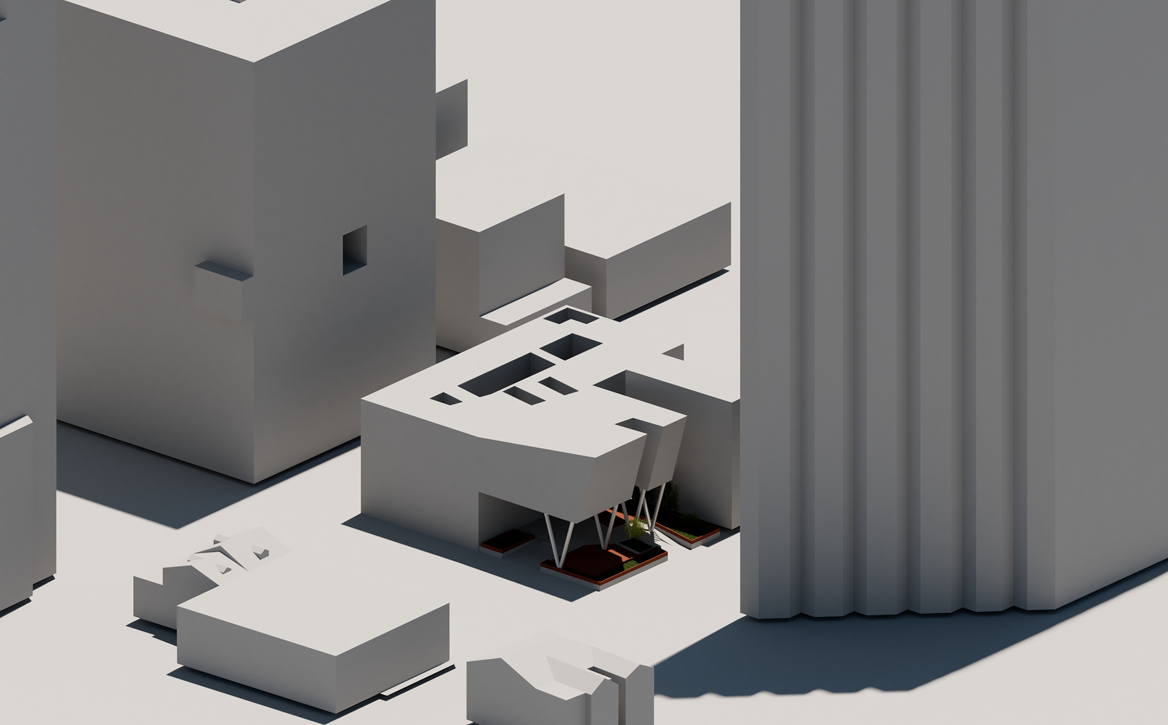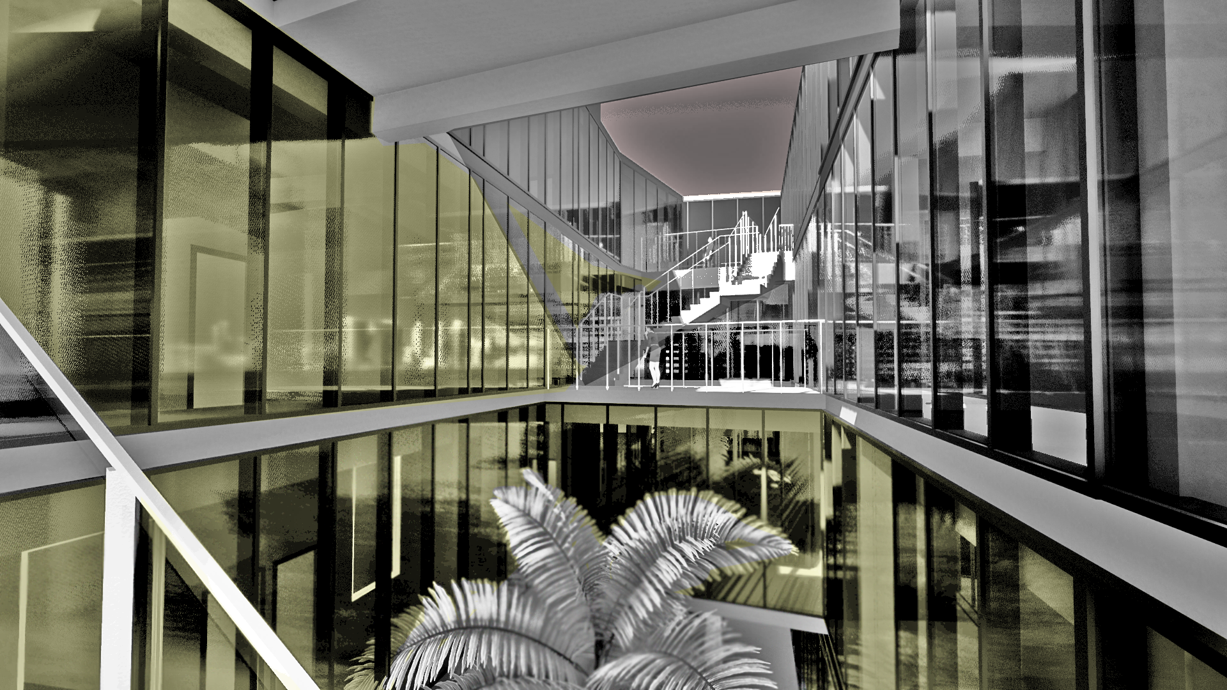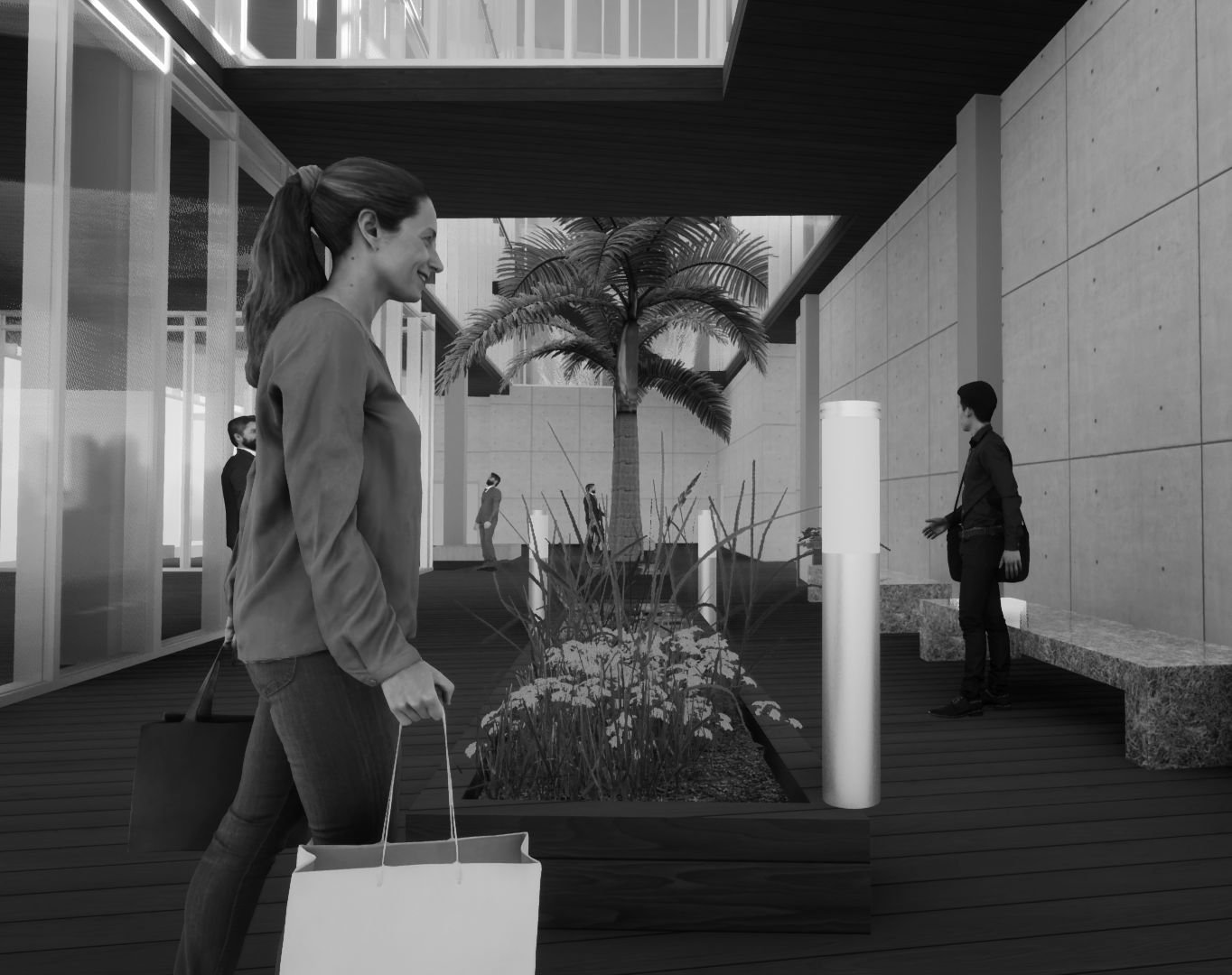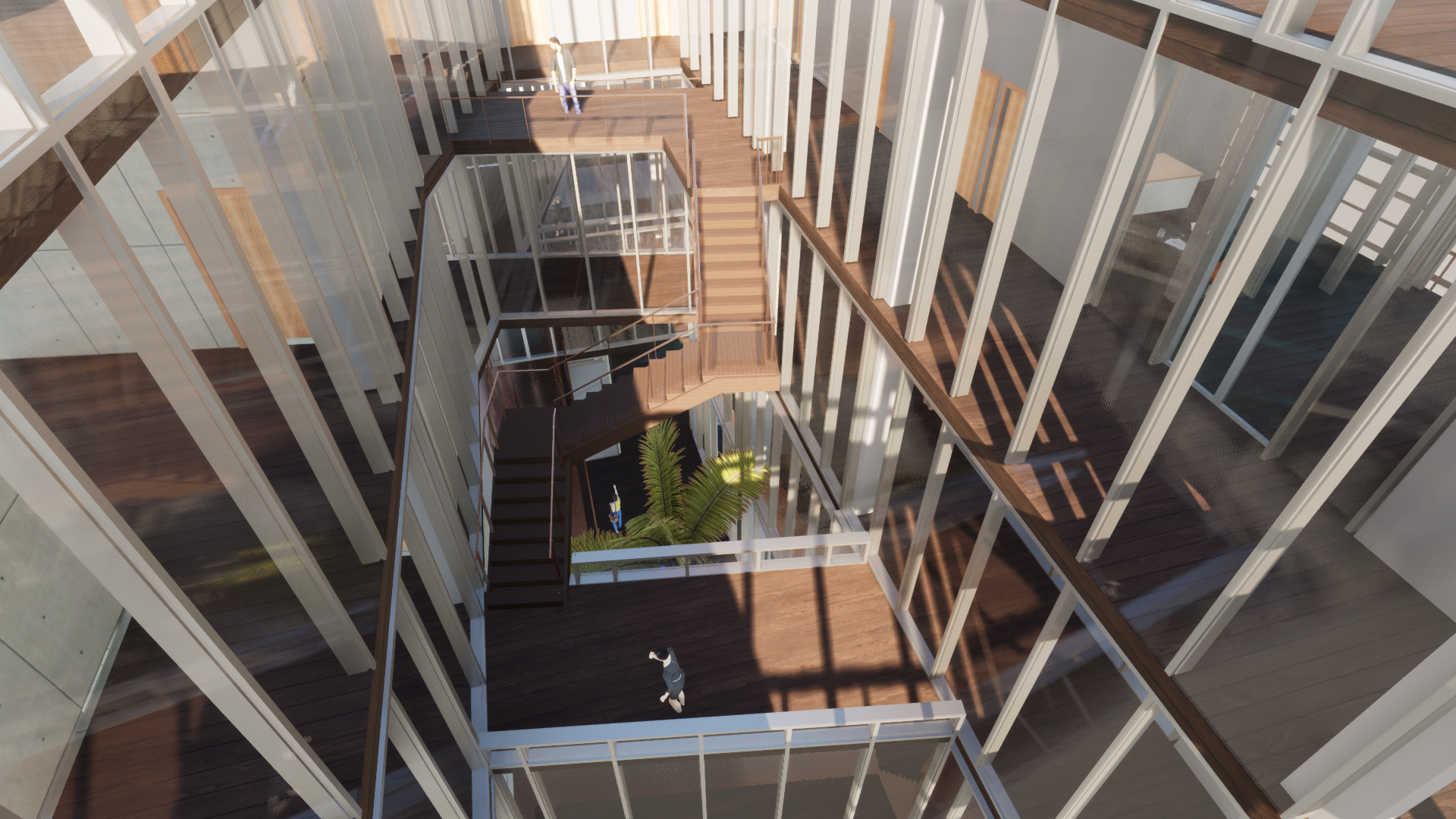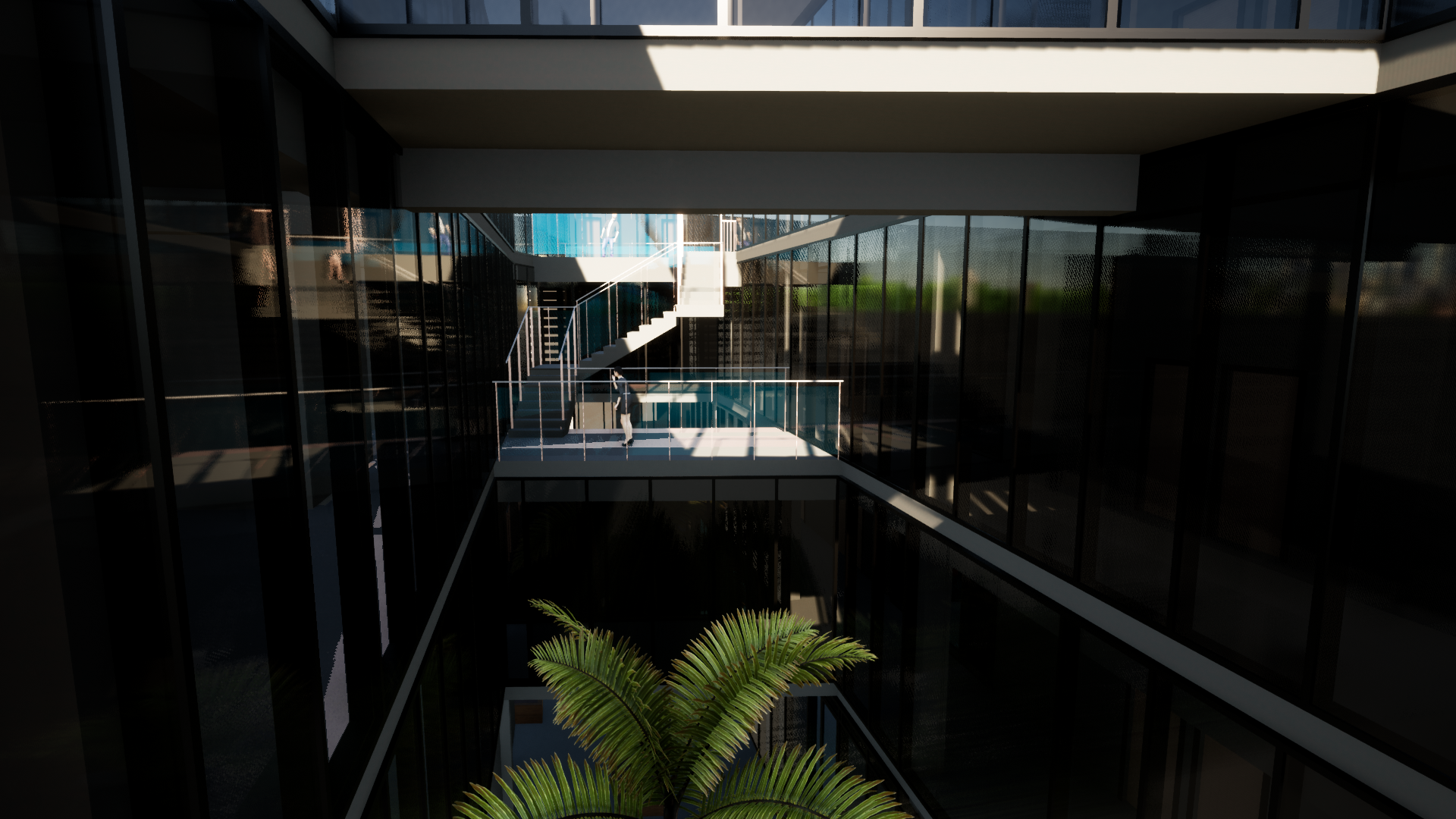Situated amidst the towering structures of downtown New Orleans, 1000 Poydras faces the challenge of
limited access to natural light. In response to this constraint, I have formulated a design concept prioritizing individual office cells over open office layouts. This approach reduces energy consumption and enhances overall productivity within the workspace.
Nevertheless, ensuring that all office cells enjoy equal access to vital elements such as natural light, scenic
views, and proper ventilation posed a significant challenge. To address this challenge, I have devised a
strategic solution by designing modular office spaces centered around an interior courtyard. Including a robust steel cantilever for public programs and creating a welcoming public plaza on the ground floor further enriches the architectural design.
This project aims to strike a harmonious balance between the need for individualized workspaces
and the importance of communal areas that foster collaboration and interaction. By incorporating
innovative design elements, we aim to create an environment that not only maximizes energy efficiency
but also elevates the overall experience for the occupants of 1000 Poydras, enhancing their well-being and productivity.
limited access to natural light. In response to this constraint, I have formulated a design concept prioritizing individual office cells over open office layouts. This approach reduces energy consumption and enhances overall productivity within the workspace.
Nevertheless, ensuring that all office cells enjoy equal access to vital elements such as natural light, scenic
views, and proper ventilation posed a significant challenge. To address this challenge, I have devised a
strategic solution by designing modular office spaces centered around an interior courtyard. Including a robust steel cantilever for public programs and creating a welcoming public plaza on the ground floor further enriches the architectural design.
This project aims to strike a harmonious balance between the need for individualized workspaces
and the importance of communal areas that foster collaboration and interaction. By incorporating
innovative design elements, we aim to create an environment that not only maximizes energy efficiency
but also elevates the overall experience for the occupants of 1000 Poydras, enhancing their well-being and productivity.
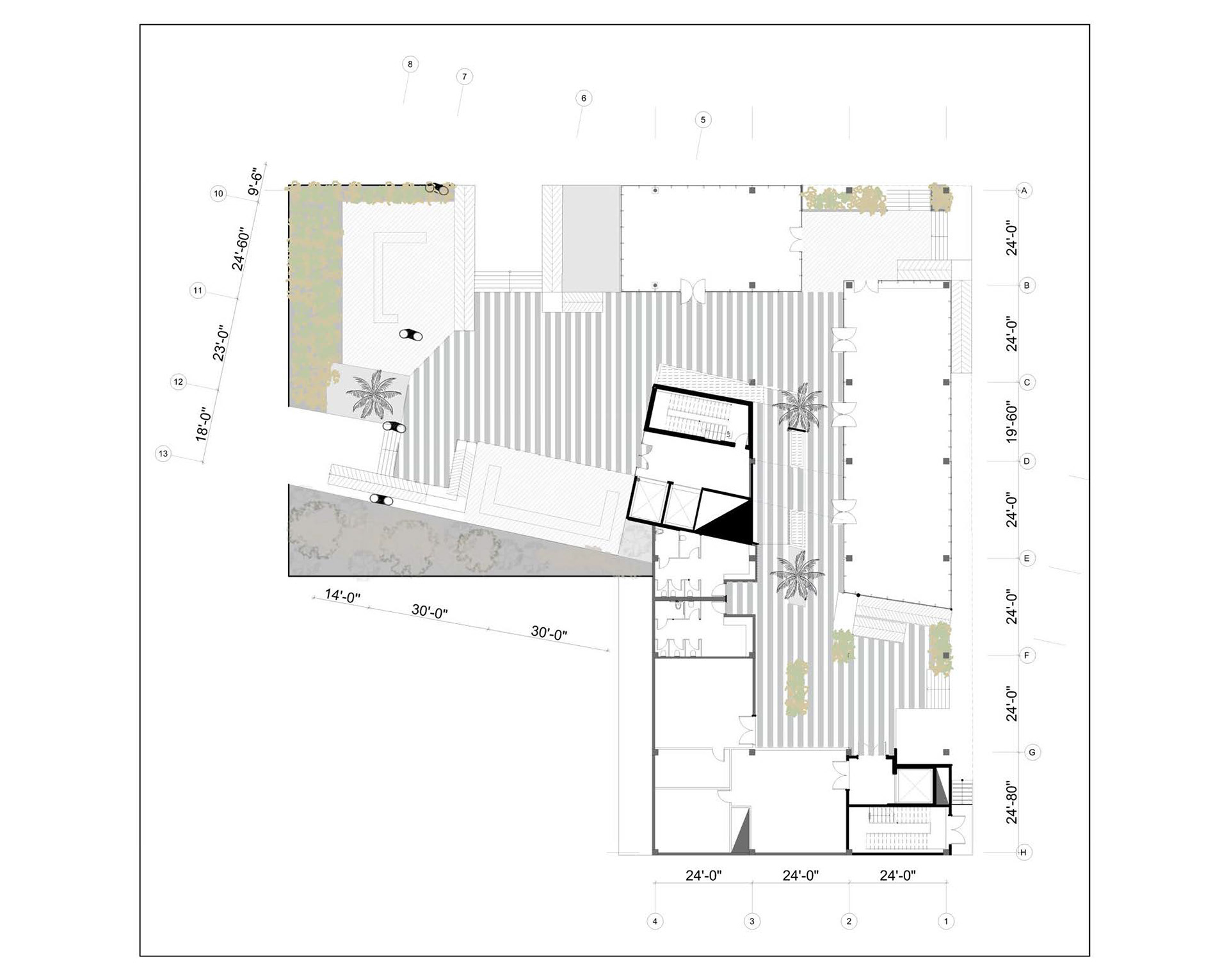
First Floor Plan

Second Floor Plan
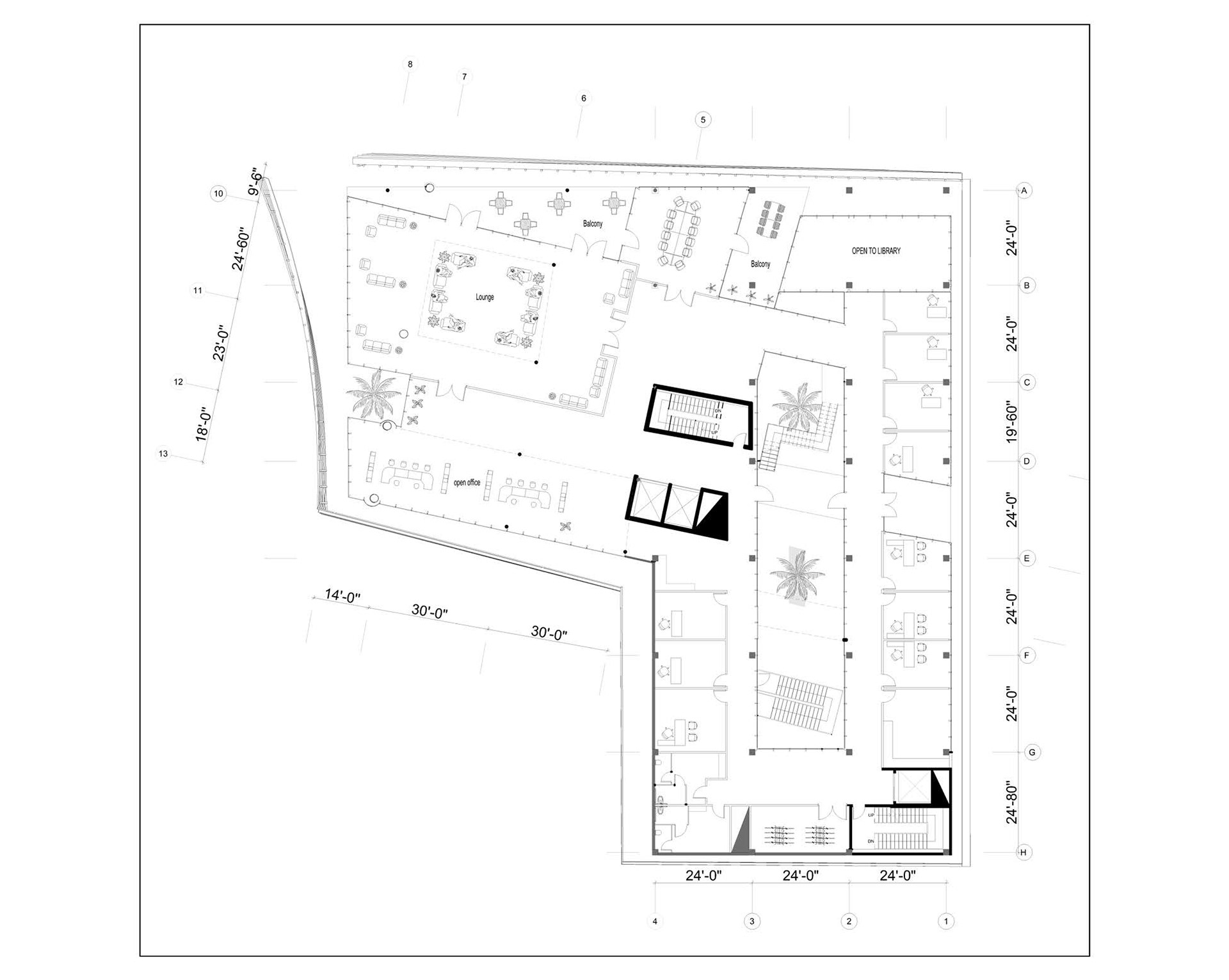
Third Floor Plan
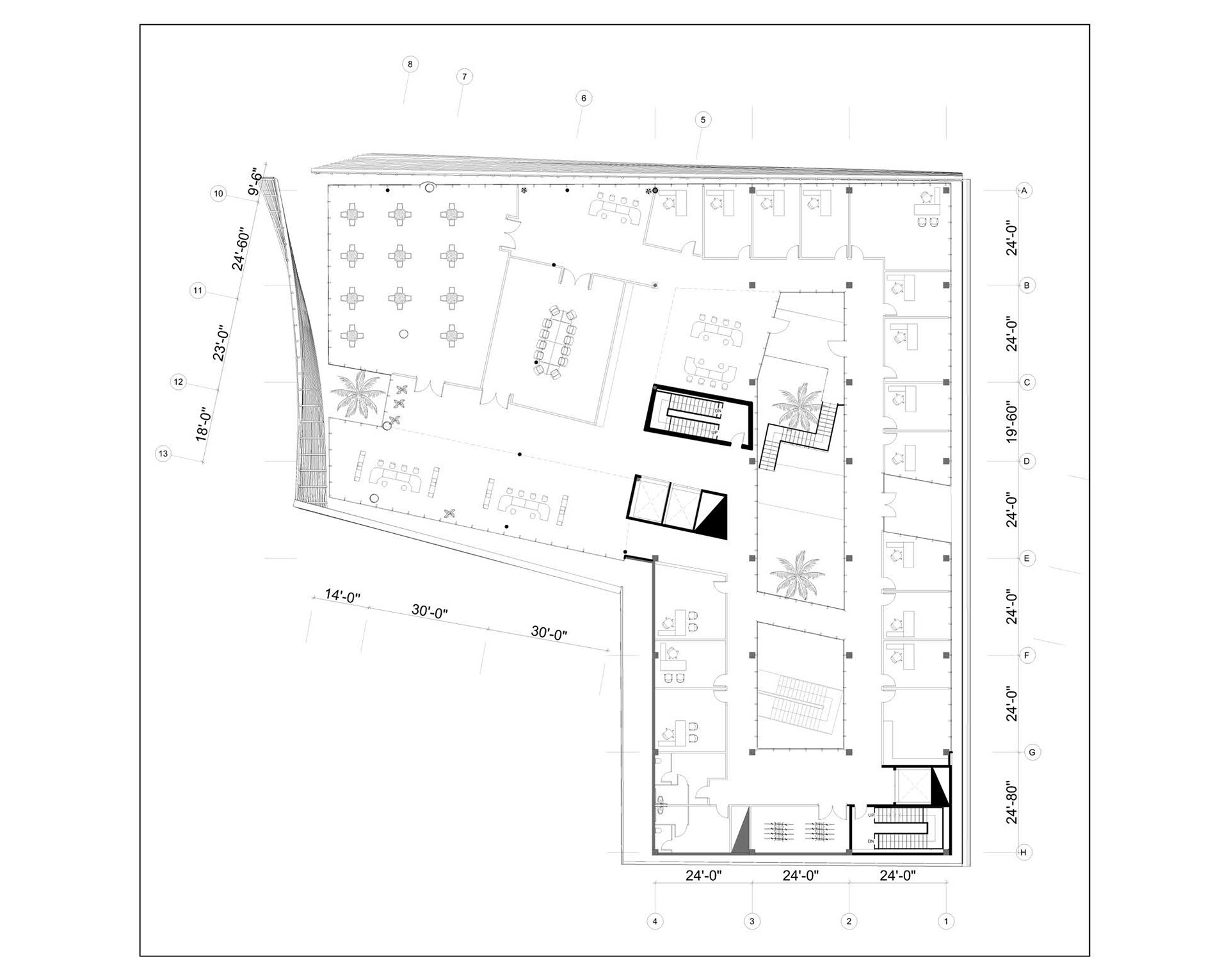
Fourth Floor Plan

North elavation

East Elevation

Section 1
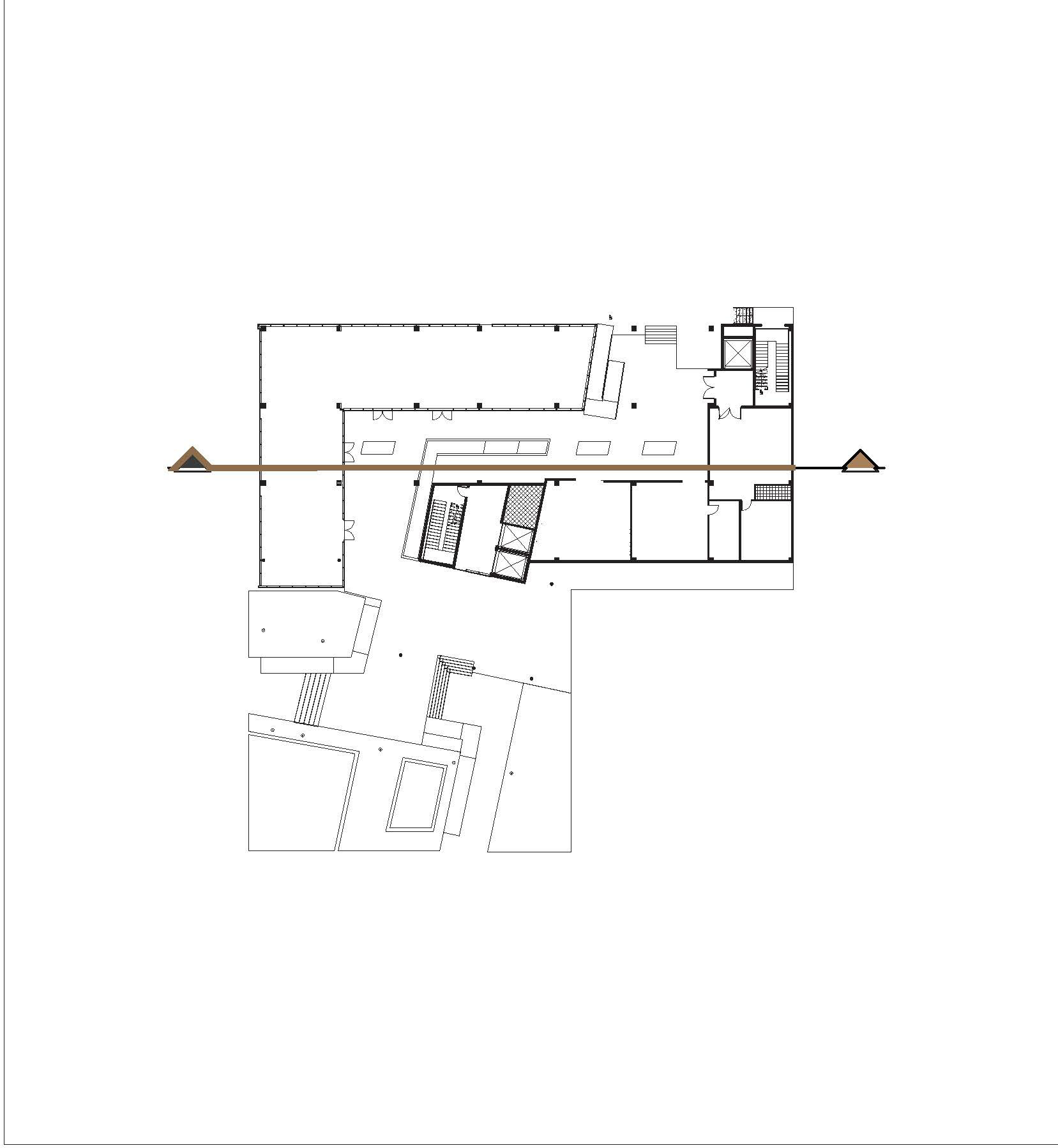
Section 1 Guid

Section 2
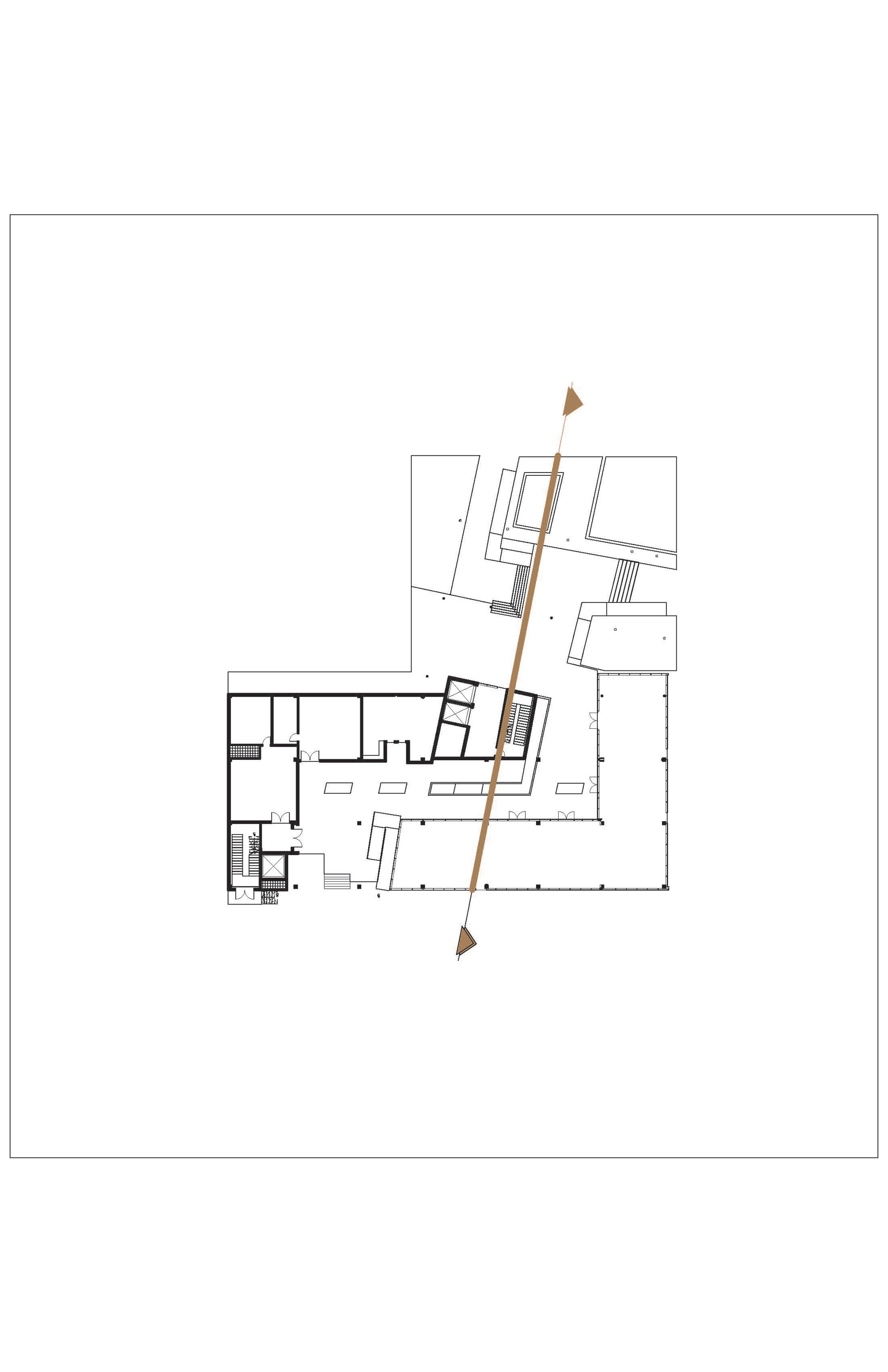
Section 2 Guid
Wall Section A
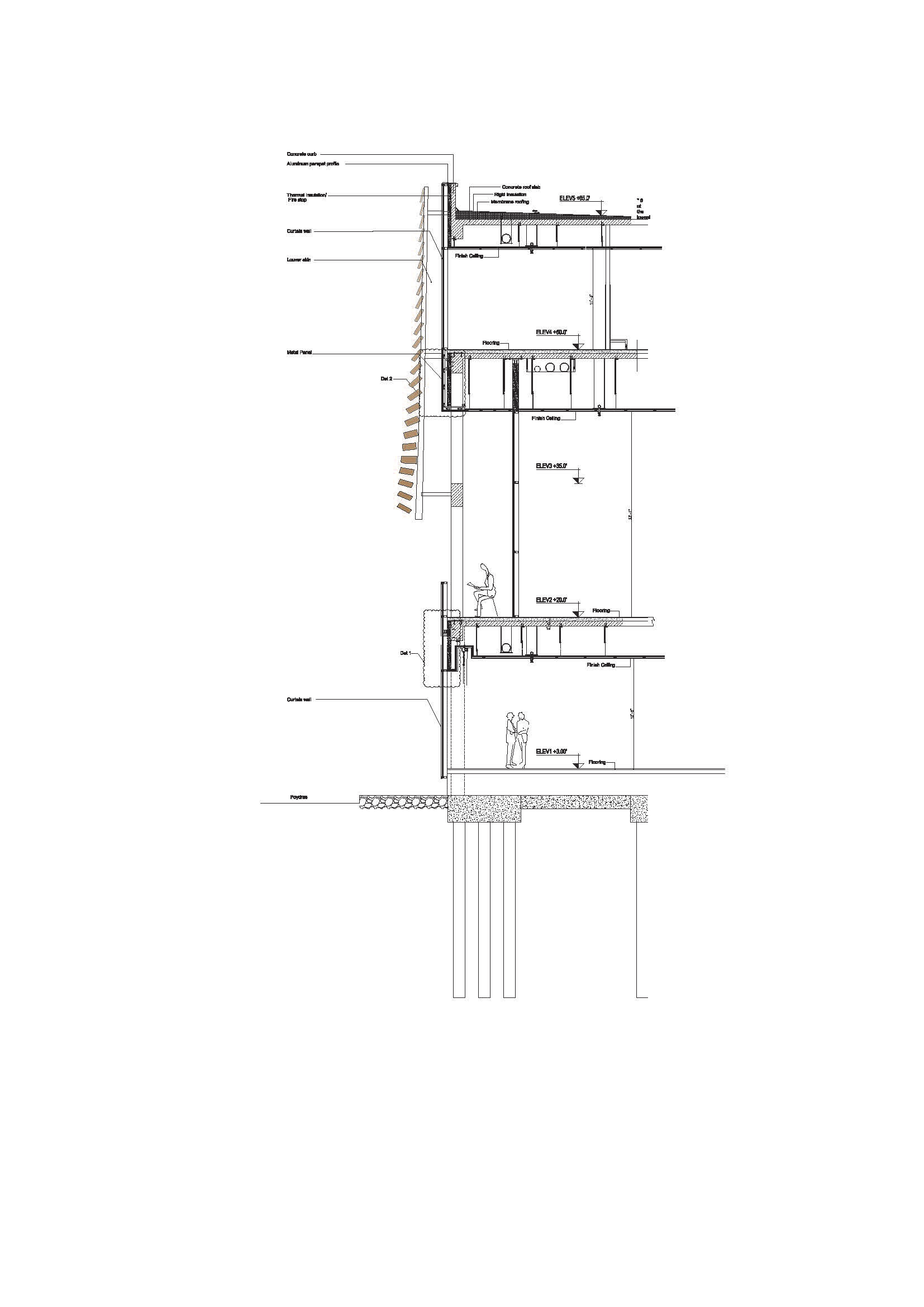
Facade Details
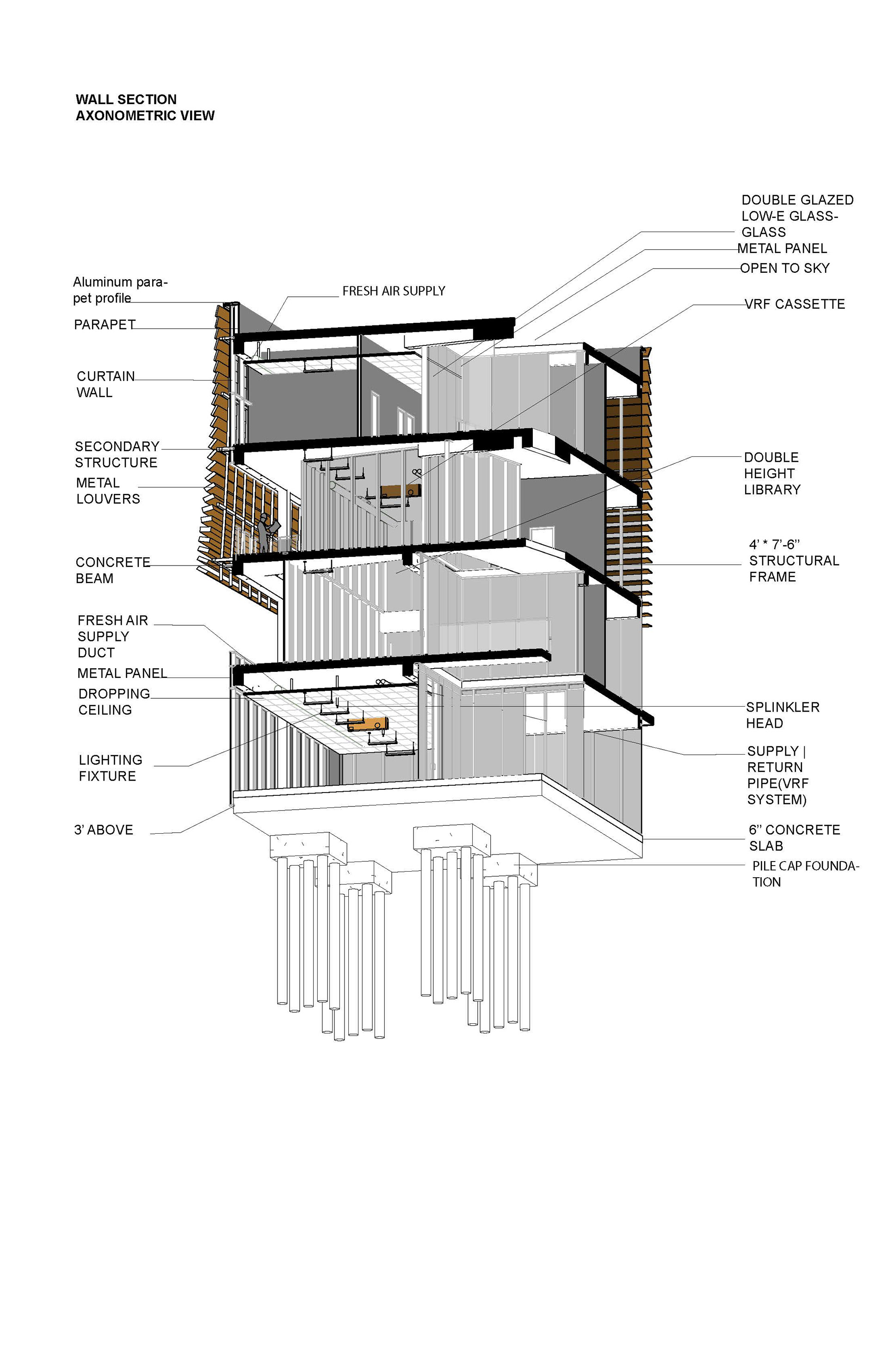

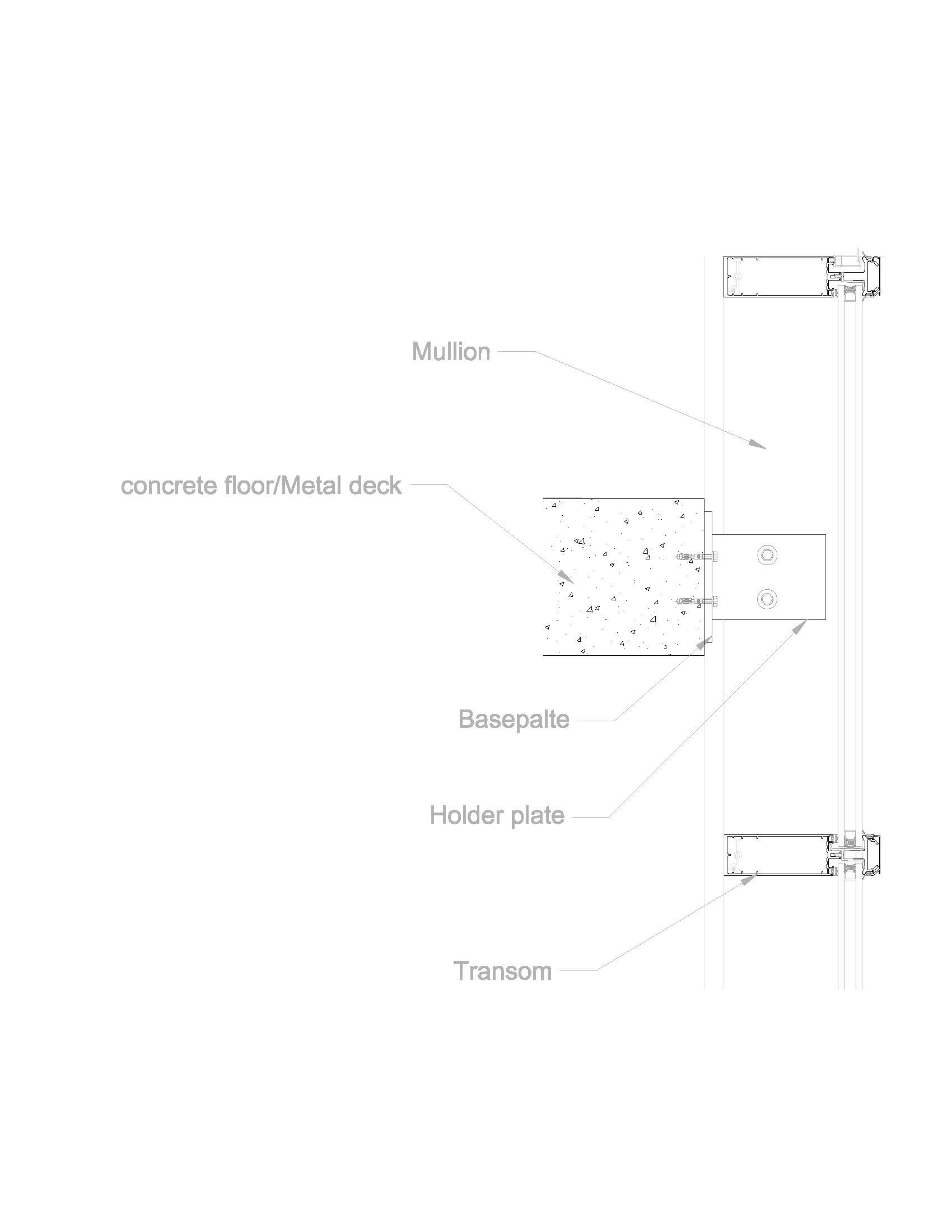
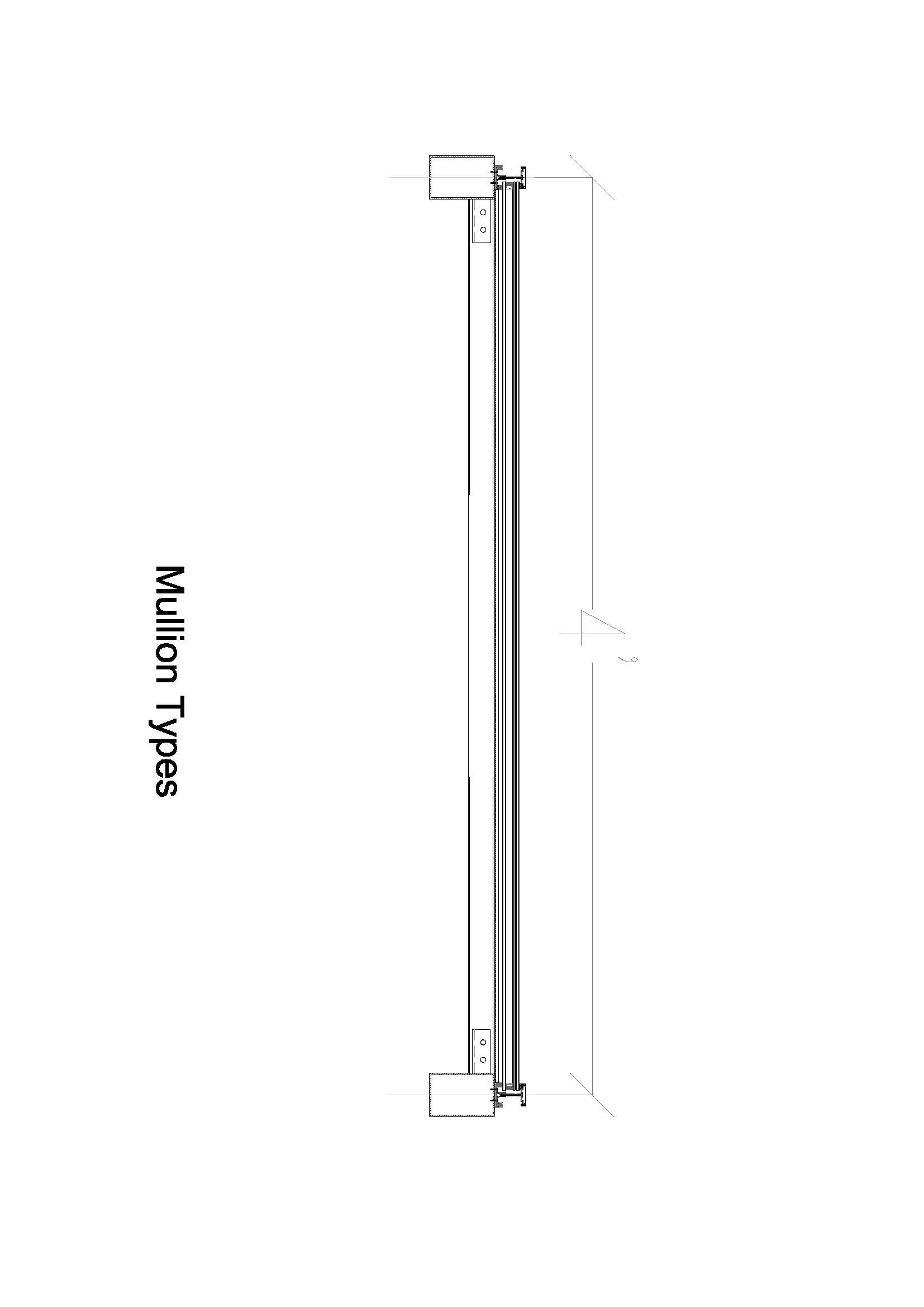
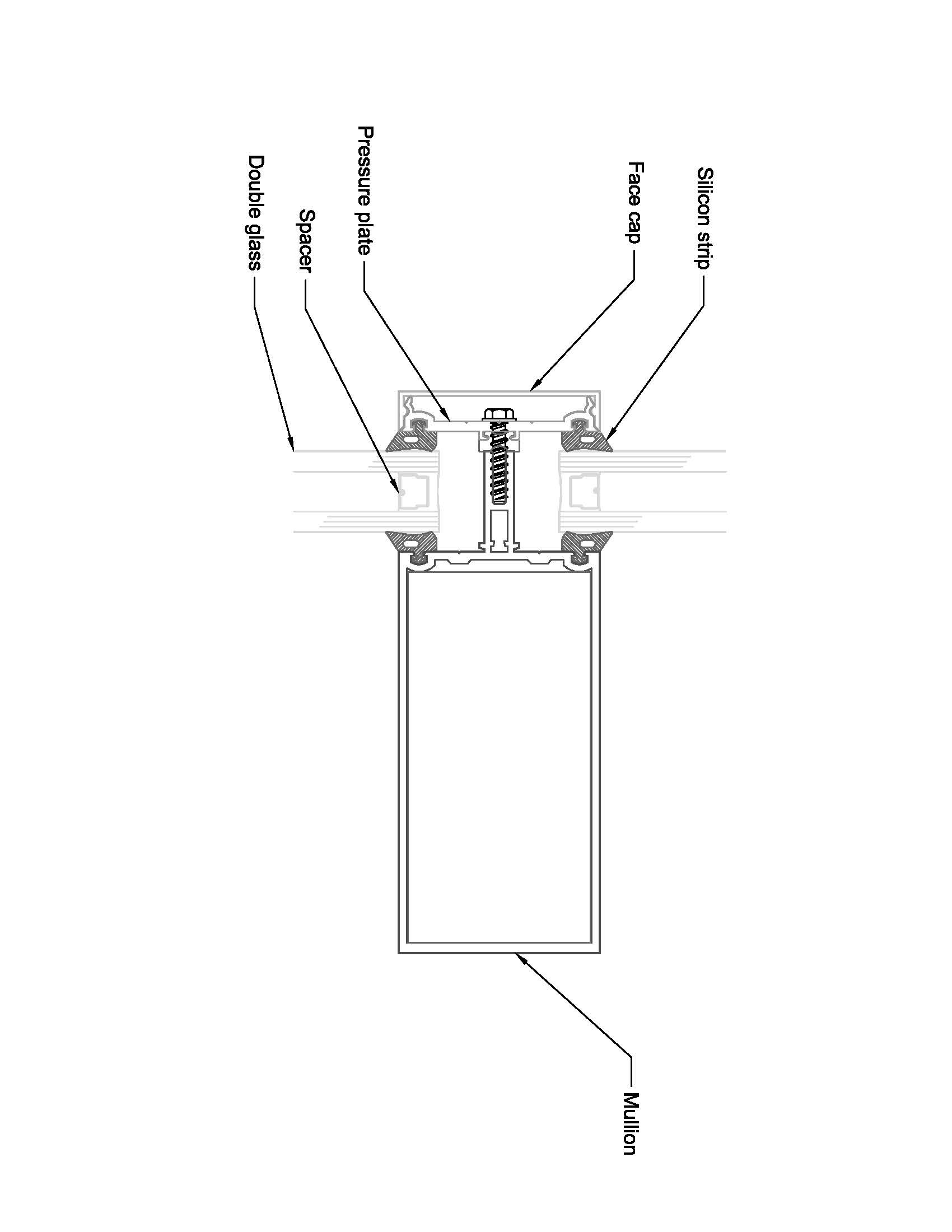
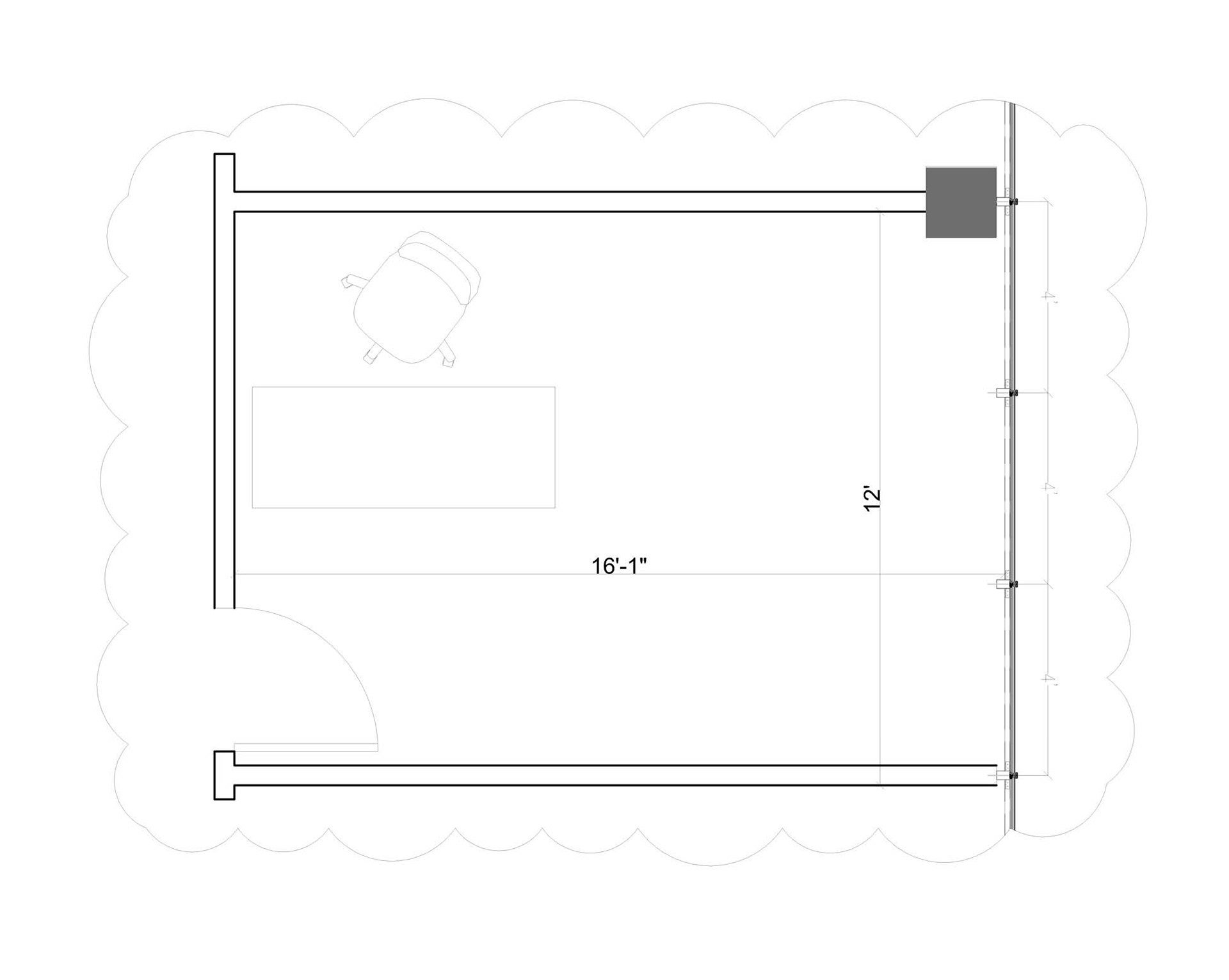

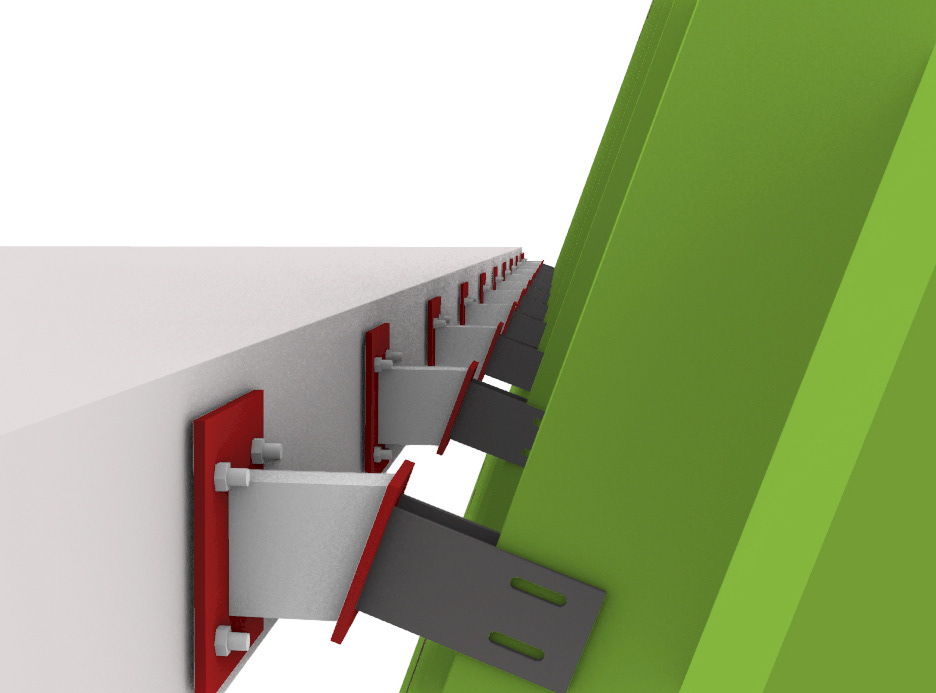
Structure | Mechanical Diagrams
