This studio’s focus centered on six plots of land along the Bayou Greenbelt, with particular attention to the southernmost section bordering Contraband Bayou. These plots are viewed as potential entry points into the greenbelt, integral to the city’s green infrastructure network.
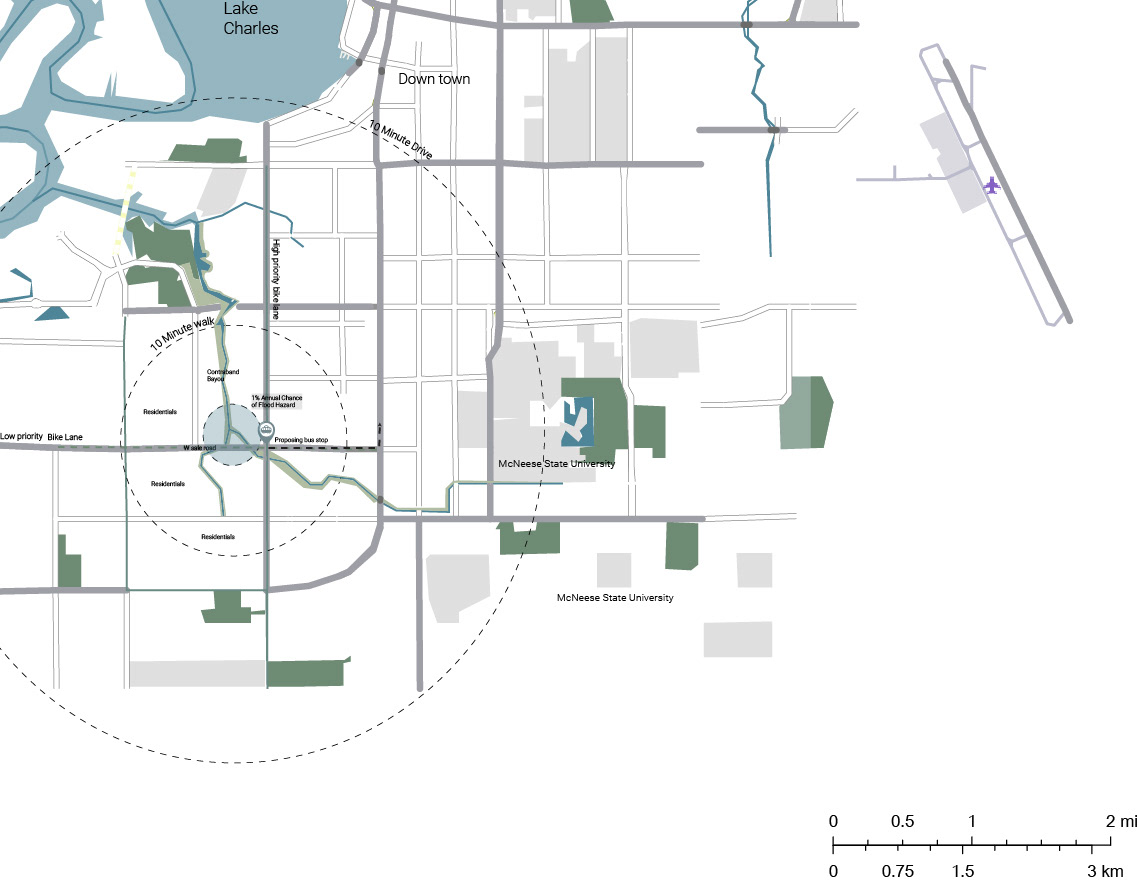
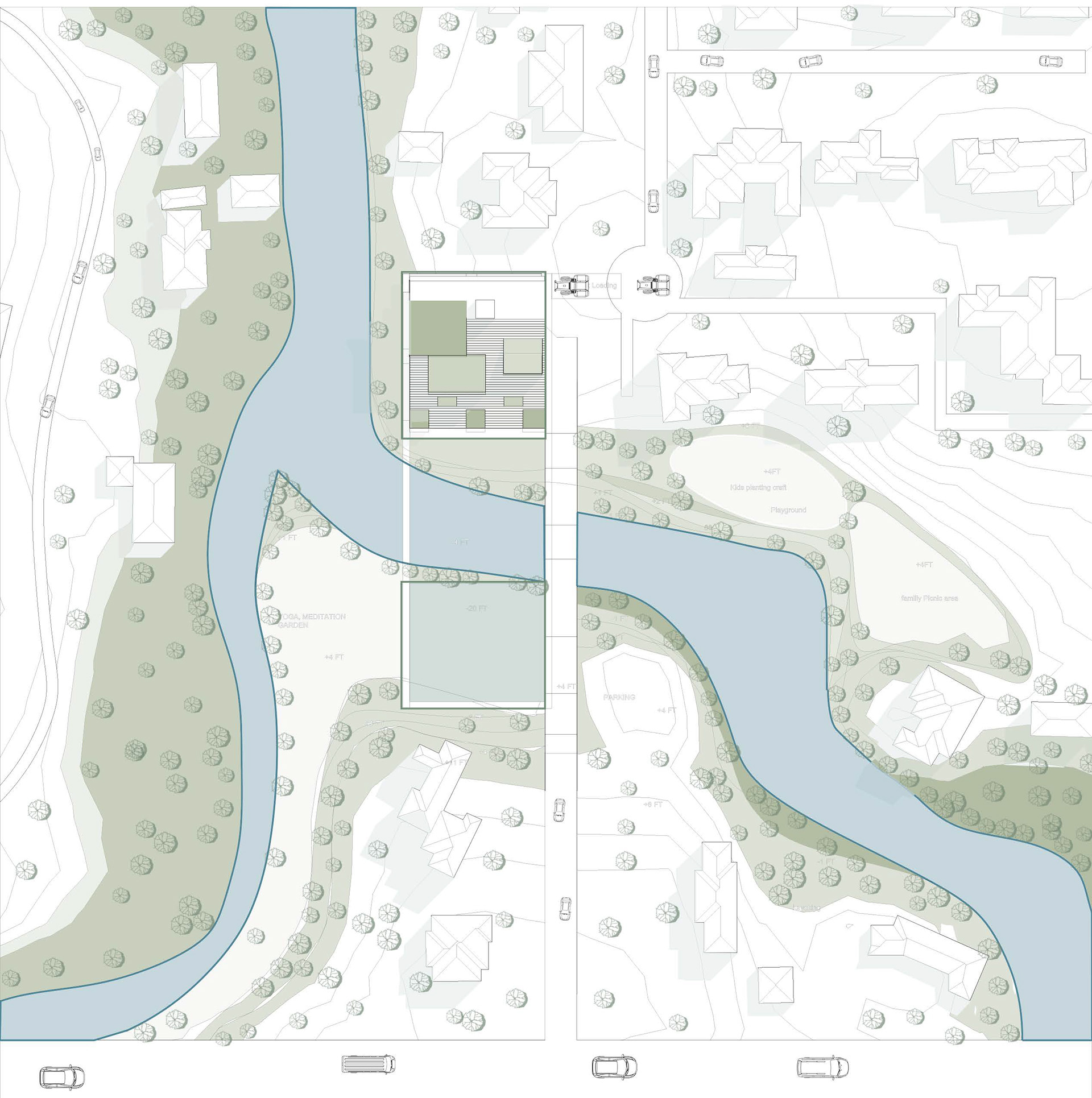

01- Site Mass
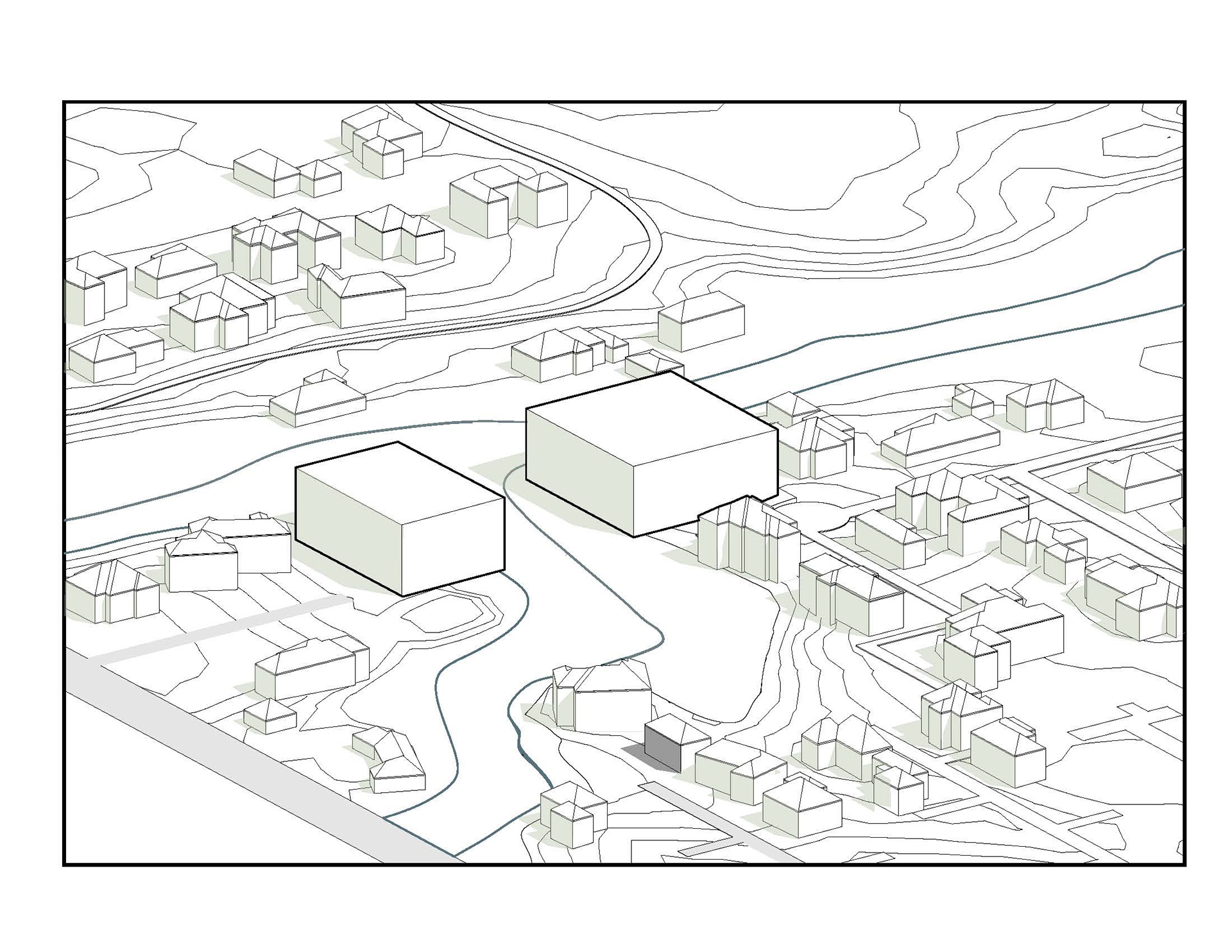
02- Site mass splited by the Bayou
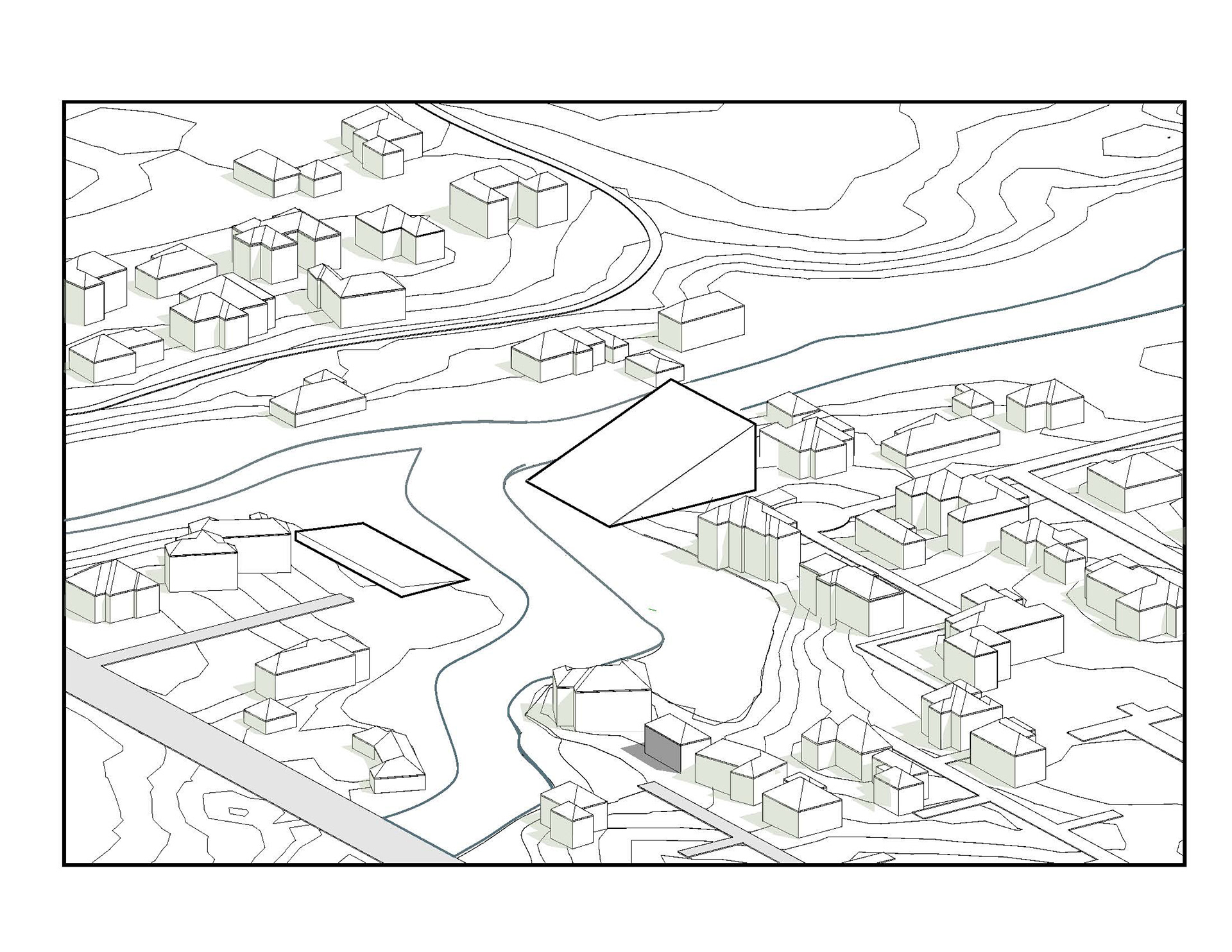
03- Imitating the Topography to have a view toward the bayou and guid the rainwater , the other mass become a water reservoir
Considering the natural topography of the site and the need to guide rainwater towards the bayou to protect the surrounding community from flooding, a strategy emerged that shaped the design. The shopping entrances are located on the side of the more populated neighborhood, while the car park and entrance are situated on the other side of the bayou. This necessitated the design of a bridge to connect the two neighborhoods and provide access to the building from the parking lot.
Furthermore, a programmatic approach was adopted for the building, incorporating gardening, fresh food distribution, education, agricultural waste composting, wellness promotion, and administrative offices, all within 20 ft by 20 ft modules. This approach seamlessly harmonizes with the concept of smart vertical farming cubes.
2. Pipe with Nutrient Enriched Water
3. Used Water
4. Used Water Treatment
5. Clean Water For Fish Tank
6. Rain Water Catchment
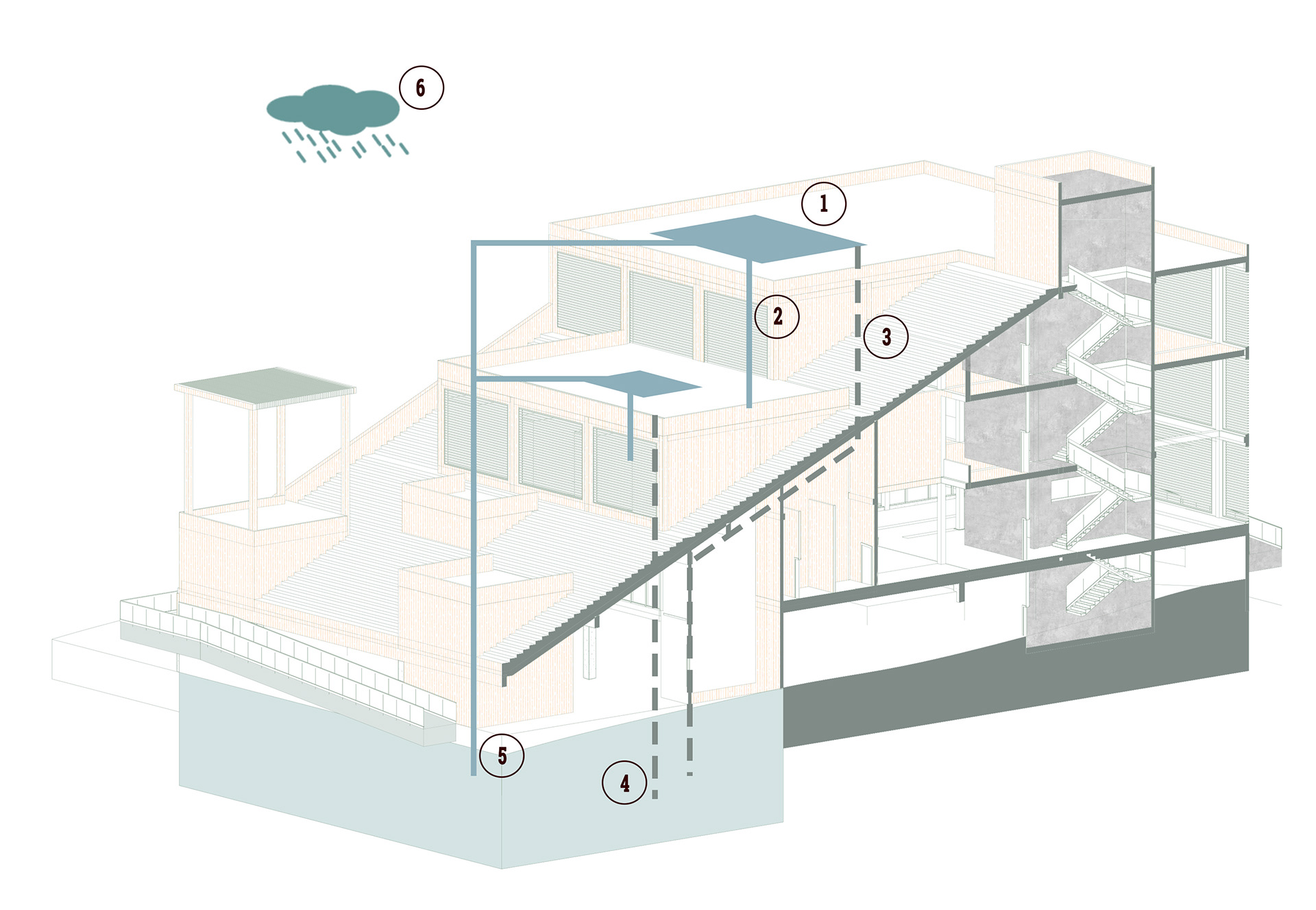
Water recycle Diagram.
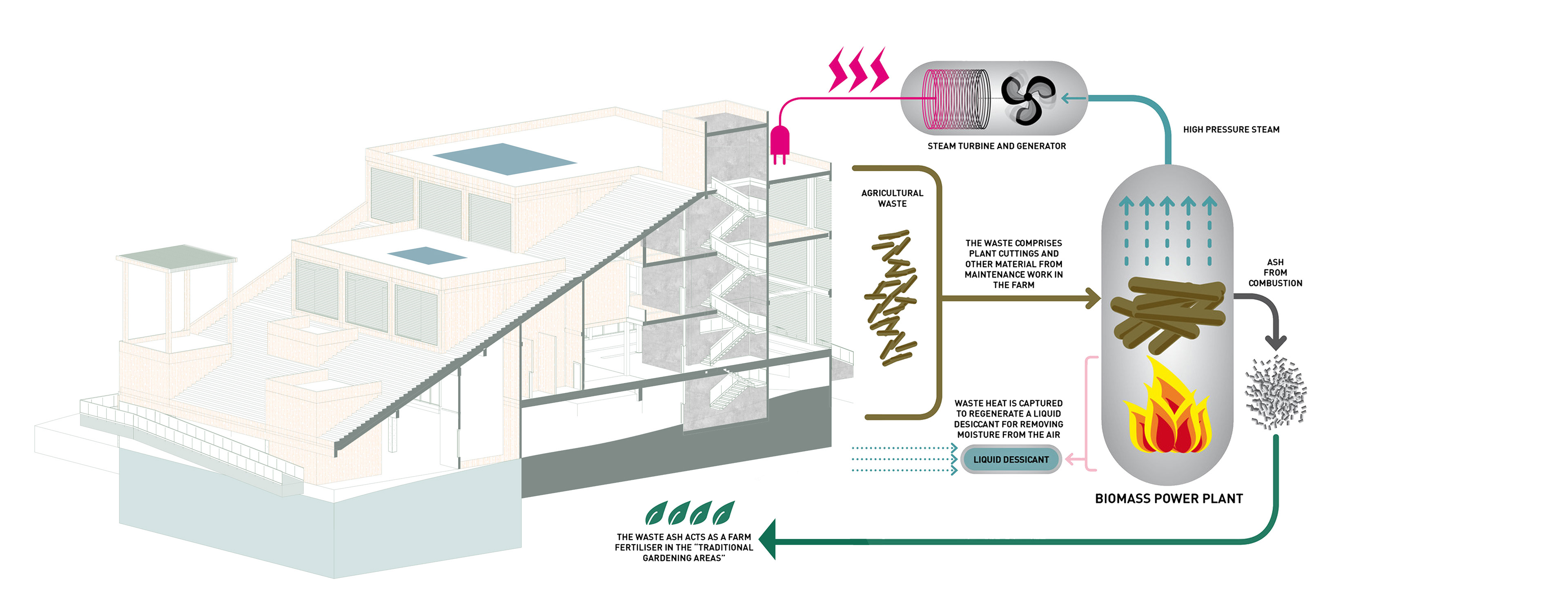
Biomass plant with agricultural waste Diagram.
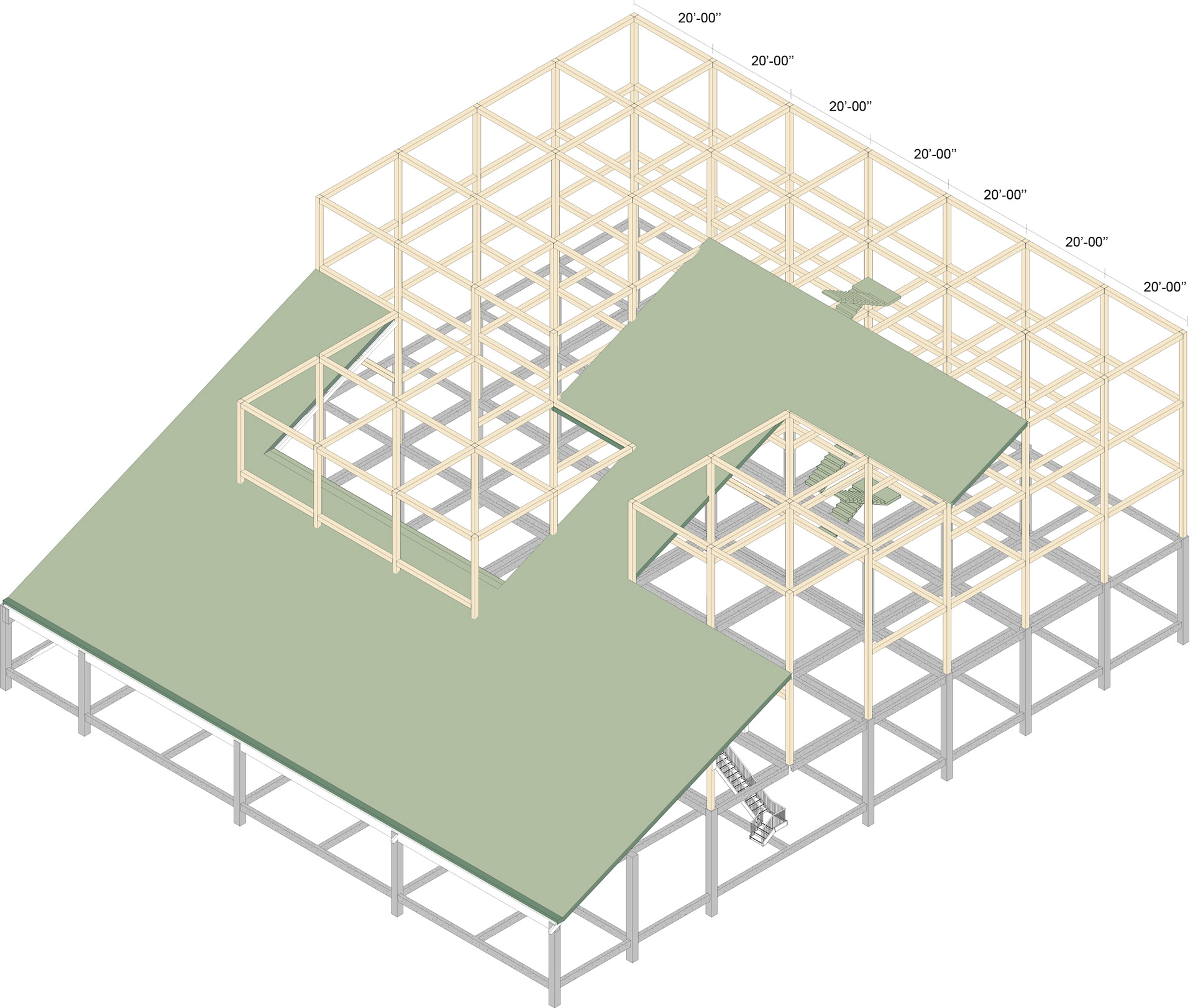
Structure Diagram: Concrete Core, Podium, and green roof beams, Mass timber Structure with 20 * 20 bays.
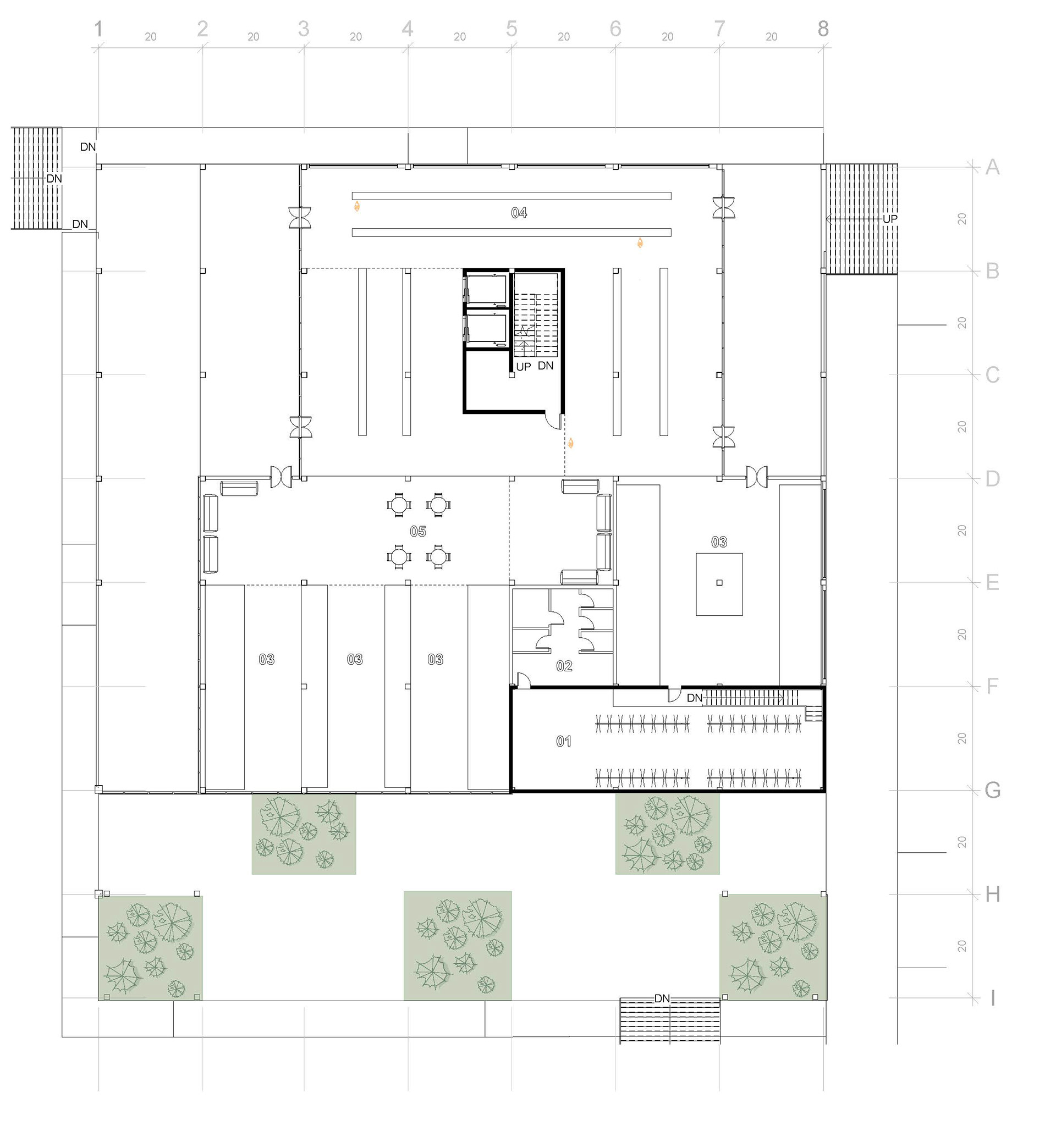
Second Floor Plan
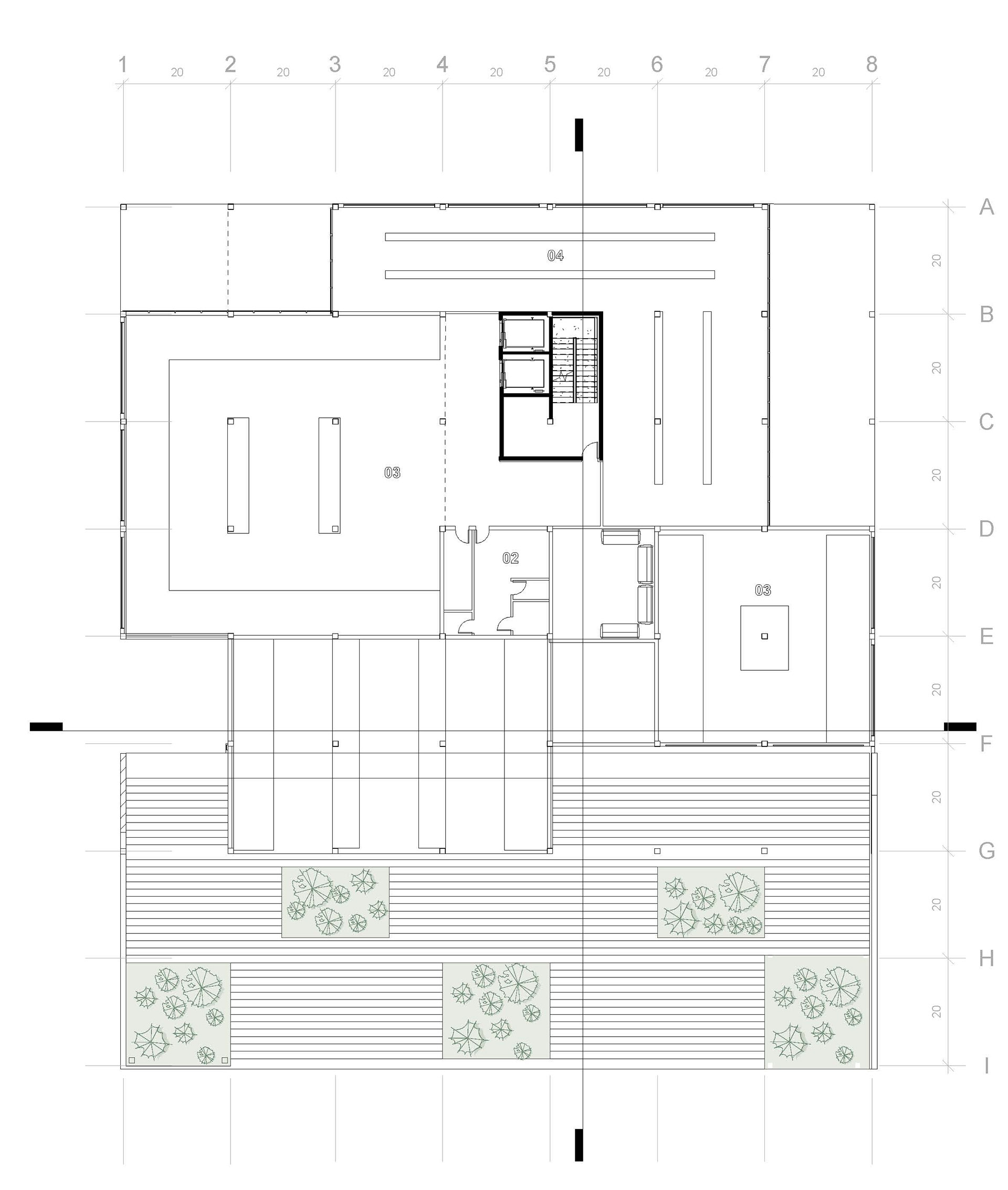
Third Floor Plan
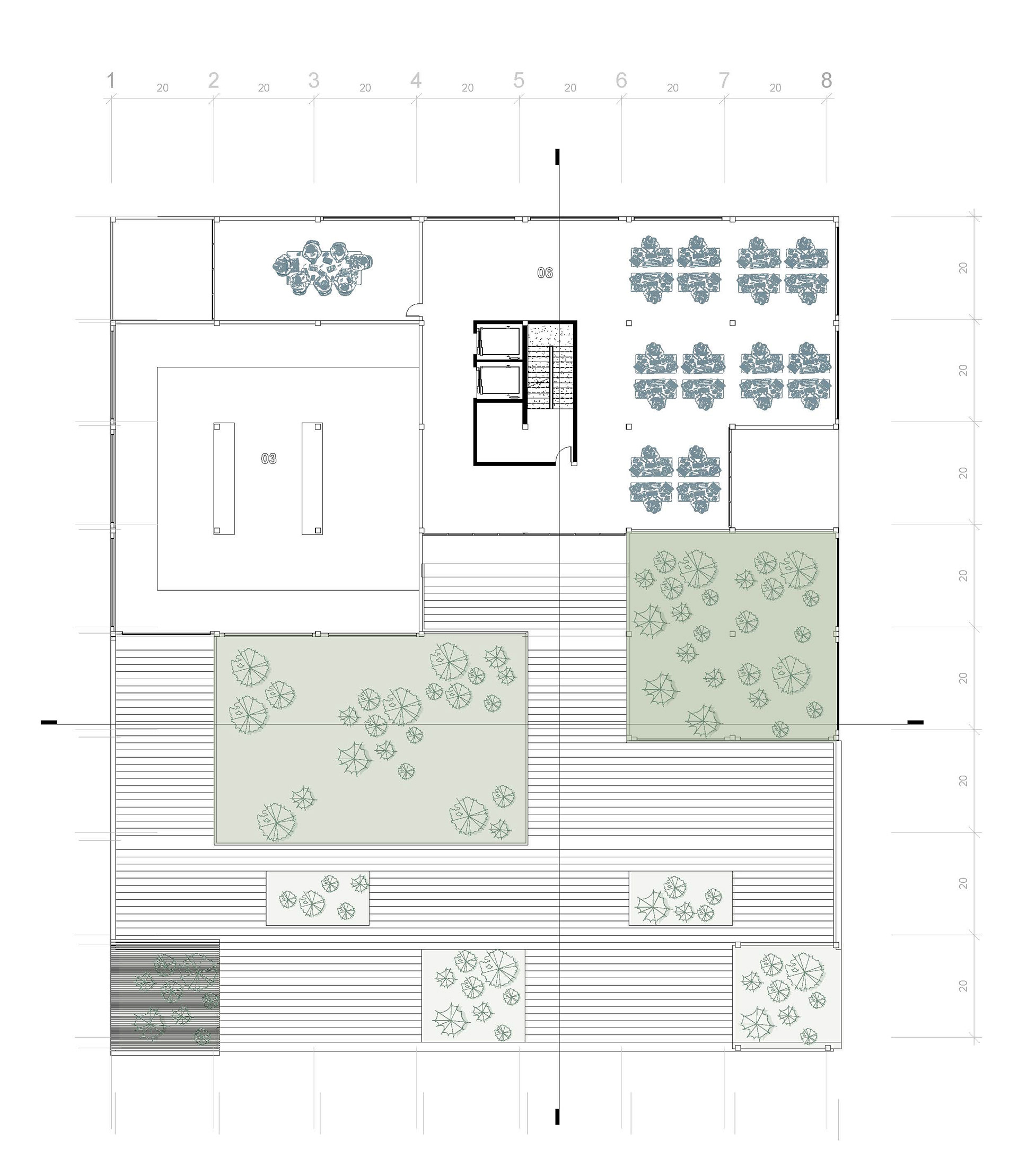
Fourth Floor Plan
2- Fresh Market
3- vertical Farm
4- Open to below
5-Bathroom 6- Event room\ Educational
7- Meeting room
8- Office